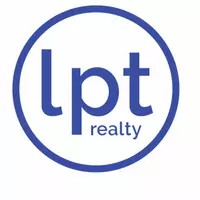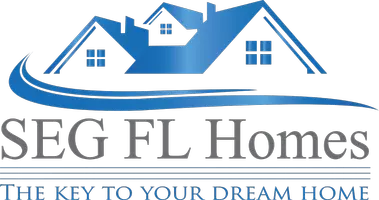828 GISELE CT Haines City, FL 33844

UPDATED:
Key Details
Property Type Single Family Home
Sub Type Single Family Residence
Listing Status Active
Purchase Type For Sale
Square Footage 1,555 sqft
Price per Sqft $198
Subdivision Estates/Lk Hammock
MLS Listing ID O6296081
Bedrooms 3
Full Baths 2
HOA Fees $114/mo
HOA Y/N Yes
Annual Recurring Fee 1368.0
Year Built 2019
Annual Tax Amount $3,468
Lot Size 9,583 Sqft
Acres 0.22
Property Sub-Type Single Family Residence
Source Stellar MLS
Property Description
The master suite has an oversized walk-in closet for extra space and his/hers sinks in the master bathroom. The home is an Eco-smart home that has solar power to offset the electric bills and comes fully connected. The Home also has a 2-car garage for your convenience, as well as an additional full garage screen.
Outside on the back side of the home are the amazing, relaxing, and breathtaking 193 sq. acres lake! The Estates at Lake Hammock is a waterfront community complete with a community dock, walking trail, and dog park.
This home is thoughtfully designed by the builder with Energy efficiency at the forefront, featuring solar panels that keep utility costs low. The solar system provider will transfer lease to the new buyer for the transfer of the solar panels system.
Your new home is just moments away from shopping, dining, and recreation, making it the ideal sanctuary for today's lifestyle. The Interstate is nearby with easy access to Tampa's attraction as well, as Orlando's attractions. Don't miss your opportunity to call this exquisite property home—schedule your private viewing today and start envisioning the start of creating memories in your new lakefront home.
Location
State FL
County Polk
Community Estates/Lk Hammock
Area 33844 - Haines City/Grenelefe
Interior
Interior Features Ceiling Fans(s), Kitchen/Family Room Combo, Living Room/Dining Room Combo, Pest Guard System, Primary Bedroom Main Floor, Solid Wood Cabinets, Thermostat, Walk-In Closet(s), Window Treatments
Heating Central
Cooling Central Air
Flooring Tile
Fireplace false
Appliance Disposal, Microwave, Range
Laundry Laundry Room
Exterior
Exterior Feature Lighting, Private Mailbox, Sliding Doors
Garage Spaces 2.0
Utilities Available Electricity Available
Roof Type Other
Attached Garage true
Garage true
Private Pool No
Building
Story 1
Entry Level One
Foundation Block
Lot Size Range 0 to less than 1/4
Builder Name Lennar
Sewer Public Sewer
Water Public, See Remarks
Structure Type Block
New Construction false
Schools
Middle Schools Daniel Jenkins Academy Of Technology Middle
High Schools Ridge Community Senior High
Others
Pets Allowed Cats OK, Dogs OK
Senior Community Yes
Ownership Co-op
Monthly Total Fees $114
Acceptable Financing Cash, Conventional, FHA, VA Loan
Membership Fee Required Required
Listing Terms Cash, Conventional, FHA, VA Loan
Special Listing Condition None
Virtual Tour https://www.propertypanorama.com/instaview/stellar/O6296081

Learn More About LPT Realty





