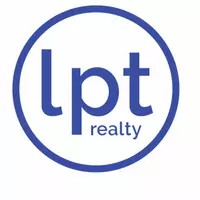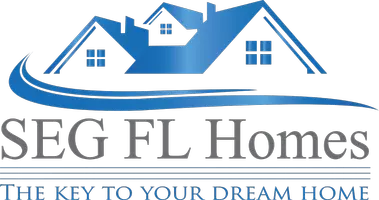4604 9TH AVE E Bradenton, FL 34208
OPEN HOUSE
Sun May 04, 2:00pm - 4:00pm
UPDATED:
Key Details
Property Type Single Family Home
Sub Type Single Family Residence
Listing Status Active
Purchase Type For Sale
Square Footage 1,484 sqft
Price per Sqft $259
Subdivision Braden River Lakes Ph V-A
MLS Listing ID A4650628
Bedrooms 3
Full Baths 2
HOA Fees $420/ann
HOA Y/N Yes
Originating Board Stellar MLS
Annual Recurring Fee 420.0
Year Built 1991
Annual Tax Amount $3,600
Lot Size 10,454 Sqft
Acres 0.24
Property Sub-Type Single Family Residence
Property Description
Located in a quiet, well-maintained community with low HOA fees, residents enjoy access to resort-style amenities including a sparkling pool, tennis courts, and a playground. Outdoor enthusiasts will love the easy access to kayaking, parks, and trails just minutes away. With its prime location near top-rated schools, shopping centers, dining, and recreational options, this home offers the perfect blend of style, function, and lifestyle. Whether you're starting fresh or settling in, this one checks all the boxes.
Don't wait—schedule your private showing today and make this your forever home!
Location
State FL
County Manatee
Community Braden River Lakes Ph V-A
Area 34208 - Bradenton/Braden River
Zoning PDP
Direction E
Interior
Interior Features Ceiling Fans(s), Eat-in Kitchen, Primary Bedroom Main Floor, Split Bedroom, Thermostat, Window Treatments
Heating Electric
Cooling Central Air
Flooring Carpet, Ceramic Tile, Vinyl
Furnishings Unfurnished
Fireplace false
Appliance Dishwasher, Dryer, Freezer, Microwave, Range, Refrigerator, Washer
Laundry Inside, Laundry Room
Exterior
Exterior Feature Dog Run, Private Mailbox, Rain Gutters, Sidewalk, Sliding Doors
Parking Features Covered, Curb Parking, Driveway, Garage Door Opener, Ground Level, Parking Pad
Garage Spaces 2.0
Fence Fenced
Community Features Deed Restrictions, Golf Carts OK, Park, Playground, Pool, Sidewalks, Tennis Court(s)
Utilities Available BB/HS Internet Available, Cable Available, Electricity Connected, Phone Available, Public, Sewer Connected, Water Connected
View Y/N Yes
Water Access Yes
Water Access Desc Limited Access,Pond
View Water
Roof Type Shingle
Porch Covered, Enclosed, Screened
Attached Garage true
Garage true
Private Pool No
Building
Lot Description Sidewalk, Paved
Story 1
Entry Level One
Foundation Slab
Lot Size Range 0 to less than 1/4
Sewer Public Sewer
Water Public
Structure Type Block
New Construction false
Schools
Elementary Schools William H. Bashaw Elementary
Middle Schools Carlos E. Haile Middle
High Schools Braden River High
Others
Pets Allowed Cats OK, Dogs OK, Yes
HOA Fee Include Common Area Taxes,Pool,Escrow Reserves Fund,Management,Recreational Facilities
Senior Community No
Ownership Fee Simple
Monthly Total Fees $35
Acceptable Financing Cash, Conventional, FHA, VA Loan
Membership Fee Required Required
Listing Terms Cash, Conventional, FHA, VA Loan
Special Listing Condition None
Virtual Tour https://www.propertypanorama.com/instaview/stellar/A4650628





