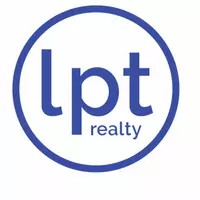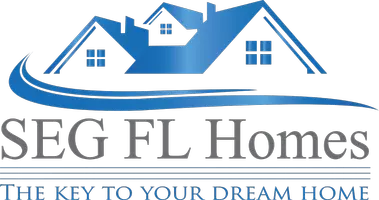2818 LORRAINE ST Tampa, FL 33614
OPEN HOUSE
Sat Jun 21, 11:00am - 1:00pm
UPDATED:
Key Details
Property Type Single Family Home
Sub Type Single Family Residence
Listing Status Active
Purchase Type For Sale
Square Footage 1,226 sqft
Price per Sqft $341
Subdivision Grove Park Estates Unit 6
MLS Listing ID TB8396124
Bedrooms 3
Full Baths 2
Construction Status Completed
HOA Y/N No
Year Built 1960
Annual Tax Amount $4,555
Lot Size 6,969 Sqft
Acres 0.16
Lot Dimensions 67x107
Property Sub-Type Single Family Residence
Source Stellar MLS
Property Description
Enjoy peace of mind with recent updates, including a new roof (2019) and A/C (2019). This home did not sustain any damage or flooding from the storms. Inside, you'll find ceramic tile flooring, a well-equipped kitchen with a range, range hood, and refrigerator, and a spacious living area perfect for hosting and relaxing. A split floorplan offers added privacy and functionality, while a separate laundry room adds extra convenience. Step outside to a fenced yard with a vinyl fence, ideal for outdoor enjoyment. The screened patio provides the perfect space for year-round relaxation, and a storage shed offers extra convenience. Plus, an extra flex room makes a great home office, game room, or adaptable space to suit the future owner's needs.
Located just minutes from Seminole Heights, this home sits in a highly desirable area known for its vibrant dining and arts scene. Exciting attractions like Busch Gardens are nearby, offering world-class entertainment. The property also provides convenient access to shopping, dining, and parks, making it a fantastic find. Schedule your showing today!
Location
State FL
County Hillsborough
Community Grove Park Estates Unit 6
Area 33614 - Tampa
Zoning RSC-6
Interior
Interior Features Ceiling Fans(s), Split Bedroom
Heating Central
Cooling Central Air
Flooring Tile
Fireplace false
Appliance Electric Water Heater, Range, Range Hood, Refrigerator
Laundry Inside, Laundry Room
Exterior
Exterior Feature Private Mailbox, Sliding Doors
Fence Vinyl
Utilities Available Electricity Connected, Public, Sewer Connected, Water Connected
Roof Type Shingle
Garage false
Private Pool No
Building
Story 1
Entry Level One
Foundation Slab
Lot Size Range 0 to less than 1/4
Sewer Public Sewer
Water Public
Structure Type Block,Concrete,Stucco
New Construction false
Construction Status Completed
Schools
Elementary Schools Crestwood-Hb
Middle Schools Memorial-Hb
High Schools Chamberlain-Hb
Others
Senior Community No
Ownership Fee Simple
Acceptable Financing Cash, Conventional, FHA, VA Loan
Listing Terms Cash, Conventional, FHA, VA Loan
Special Listing Condition None
Virtual Tour https://www.propertypanorama.com/instaview/stellar/TB8396124





