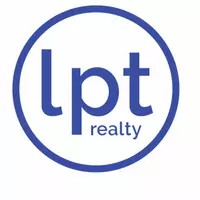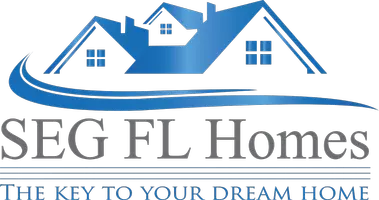219 ISLE OF SKY CIR Orlando, FL 32828
OPEN HOUSE
Sat Jun 28, 12:00pm - 3:00pm
Sat Jun 28, 2:00pm - 5:00pm
Sun Jun 29, 12:00pm - 3:00pm
UPDATED:
Key Details
Property Type Single Family Home
Sub Type Single Family Residence
Listing Status Active
Purchase Type For Sale
Square Footage 2,415 sqft
Price per Sqft $269
Subdivision Muirfield Pointe
MLS Listing ID O6320897
Bedrooms 4
Full Baths 3
Construction Status Completed
HOA Fees $402/qua
HOA Y/N Yes
Annual Recurring Fee 1608.0
Year Built 1995
Annual Tax Amount $5,074
Lot Size 7,840 Sqft
Acres 0.18
Property Sub-Type Single Family Residence
Source Stellar MLS
Property Description
Welcome to your dream home! This beautifully RENOVATED ONE-STORY POOL HOME with PAID-OFF SOLAR PANELS (2018) offers the perfect blend of luxury, comfort, efficiency, and privacy. Nestled on a premium lot with no rear neighbors, enjoy serene WATER VIEWS and GREEN SPACE right from your backyard.
As you arrive, a PAVER DRIVEWAY leads to a spacious 3-CAR GARAGE, complemented by fresh EXTERIOR PAINT (2025) and lush, manicured landscaping. Step inside through elegant DOUBLE ENTRY DOORS into an expansive open floor plan featuring HARDWOOD FLOORS THROUGHOUT (2014), SOARING CEILINGS, NEW LIGHT FIXTURES, and abundant natural light.
The thoughtfully designed THREE-WAY SPLIT FLOOR PLAN ensures privacy for everyone. The luxurious PRIMARY SUITE is tucked away on one side, featuring SLIDING GLASS DOORS to the lanai, and CUSTOM WALK-IN CLOSETS. The COMPLETELY RENOVATED PRIMARY BATHROOM (2023) offers a spa-like retreat with a POCKET ENTRY DOOR, a dramatic STONE ACCENT WALL behind the freestanding soaking tub, DUAL VANITIES, WALK-IN SHOWER, WATER CLOSET, NEW TOILET, and all-new fixtures.
The second bedroom and full bath are located at the front of the home, while the third and fourth bedrooms share a beautifully updated POOL BATH near the FAMILY ROOM, complete with a cozy fireplace and direct lanai access.
The heart of the home is the chef's KITCHEN, featuring STAINLESS STEEL APPLIANCES, a MICROWAVE DRAWER WITH PEDESTAL, STAINLESS RANGE HOOD, DISHWASHER, GRANITE COUNTERTOPS, TILE BACKSPLASH, NEW FAUCET, and TWO CLOSET PANTRIES (2015). A sunny DINETTE offers peaceful views of your POOL & SPA, with no rear neighbors. The laundry room is conveniently located just inside the home when entering through the garage, offering practical access for daily living.
Step outside to your oversized SCREENED PAVER LANAI (2014) with tranquil water views—ideal for entertaining or relaxing. Enjoy the SALT SYSTEM POOL (2025), TANKLESS WATER HEATER (2017), and NEW ROOF (May 2025) for added peace of mind.
Community Features: Eastwood offers an array of amenities including biking trails, community pool, playgrounds, basketball courts, tennis/pickleball courts, and a neighborhood elementary school.
Prime Location: Just minutes from downtown Orlando, Lake Nona/Medical City, Orlando International Airport, UCF, Valencia College, Lockheed Martin, and the popular Waterford Lakes Town Center with endless dining and shopping options.
This rare opportunity won't last long—schedule your private showing today and make this extraordinary home yours!
Location
State FL
County Orange
Community Muirfield Pointe
Area 32828 - Orlando/Alafaya/Waterford Lakes
Zoning P-D
Interior
Interior Features Ceiling Fans(s), High Ceilings, Kitchen/Family Room Combo, Living Room/Dining Room Combo, Open Floorplan, Primary Bedroom Main Floor, Split Bedroom, Stone Counters, Walk-In Closet(s), Window Treatments
Heating Central, Electric
Cooling Central Air
Flooring Tile, Wood
Fireplaces Type Wood Burning
Fireplace true
Appliance Dishwasher, Dryer, Microwave, Range, Range Hood, Tankless Water Heater, Trash Compactor, Washer, Water Softener
Laundry Inside, Laundry Room
Exterior
Exterior Feature Hurricane Shutters, Private Mailbox, Rain Gutters, Sidewalk
Parking Features Driveway, Garage Door Opener, Guest, On Street, Oversized, Workshop in Garage
Garage Spaces 3.0
Pool Heated, In Ground, Salt Water, Screen Enclosure, Self Cleaning
Community Features Golf Carts OK, Playground, Pool, Racquetball, Sidewalks, Tennis Court(s), Street Lights
Utilities Available BB/HS Internet Available, Cable Available, Electricity Connected, Public, Sewer Connected, Underground Utilities, Water Connected
Amenities Available Basketball Court, Cable TV, Pickleball Court(s), Playground, Pool, Tennis Court(s)
View Water
Roof Type Shingle
Porch Covered, Screened
Attached Garage true
Garage true
Private Pool Yes
Building
Lot Description Sidewalk, Paved
Story 1
Entry Level One
Foundation Slab
Lot Size Range 0 to less than 1/4
Sewer Public Sewer
Water Public
Architectural Style Coastal
Structure Type Block,Concrete,Stucco
New Construction false
Construction Status Completed
Schools
Elementary Schools Sunrise Elem
Middle Schools Discovery Middle
High Schools Timber Creek High
Others
Pets Allowed Yes
HOA Fee Include Cable TV,Internet
Senior Community No
Ownership Fee Simple
Monthly Total Fees $134
Acceptable Financing Cash, Conventional, FHA, VA Loan
Membership Fee Required Required
Listing Terms Cash, Conventional, FHA, VA Loan
Special Listing Condition None
Virtual Tour https://media.devoredesign.com/sites/xabppml/unbranded





