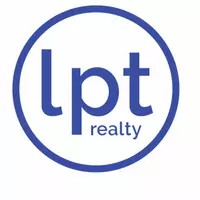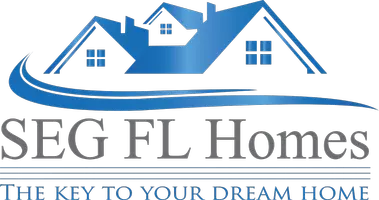7219 HUNTERDON DR Orlando, FL 32835
OPEN HOUSE
Sat Jun 28, 12:00pm - 4:00pm
UPDATED:
Key Details
Property Type Single Family Home
Sub Type Single Family Residence
Listing Status Active
Purchase Type For Sale
Square Footage 1,937 sqft
Price per Sqft $250
Subdivision Pembrooke
MLS Listing ID O6322294
Bedrooms 3
Full Baths 2
Half Baths 1
HOA Fees $341/mo
HOA Y/N Yes
Annual Recurring Fee 682.7
Year Built 1988
Annual Tax Amount $5,653
Lot Size 0.300 Acres
Acres 0.3
Property Sub-Type Single Family Residence
Source Stellar MLS
Property Description
Inside, you'll find fresh interior paint, updated kitchen cabinets, and sleek granite countertops that elevate the space. The porcelain tile flooring throughout the first floor adds a touch of elegance, while wood flooring upstairs creates a warm and inviting atmosphere.
The open-concept layout on the main floor features soaring high ceilings, a combined living and dining area, and a spacious kitchen complete with a breakfast bar and eat-in nook—perfect for everyday living and entertaining. The primary suite is conveniently located on the first floor, offering privacy and comfort with its renovated en-suite bathroom. An additional half bath on the main level is ideal for guests.
Upstairs, you'll find a versatile loft area—perfect for a home office, playroom, or reading nook—alongside two generously sized bedrooms and a full bath.
Located near top-rated schools, shopping, dining, and major roadways, this home offers both convenience and charm.
Don't miss your chance to tour this move-in ready gem—schedule your showing today!
Location
State FL
County Orange
Community Pembrooke
Area 32835 - Orlando/Metrowest/Orlo Vista
Zoning R-2
Interior
Interior Features Cathedral Ceiling(s), Ceiling Fans(s), Eat-in Kitchen, High Ceilings, Living Room/Dining Room Combo, Primary Bedroom Main Floor, Vaulted Ceiling(s)
Heating Central
Cooling Central Air
Flooring Tile, Wood
Fireplace false
Appliance Dishwasher, Disposal, Microwave, Range, Refrigerator
Laundry Inside
Exterior
Exterior Feature Sidewalk, Sliding Doors
Garage Spaces 2.0
Utilities Available Public
Roof Type Shingle
Attached Garage true
Garage true
Private Pool No
Building
Entry Level Two
Foundation Slab
Lot Size Range 1/4 to less than 1/2
Sewer Septic Tank
Water Public
Structure Type Block,Stucco
New Construction false
Schools
Elementary Schools Westpointe Elementary
Middle Schools Gotha Middle
High Schools Olympia High
Others
Pets Allowed Yes
Senior Community No
Ownership Fee Simple
Monthly Total Fees $56
Acceptable Financing Cash, Conventional, FHA, VA Loan
Membership Fee Required Required
Listing Terms Cash, Conventional, FHA, VA Loan
Special Listing Condition None
Virtual Tour https://www.propertypanorama.com/instaview/stellar/O6322294





