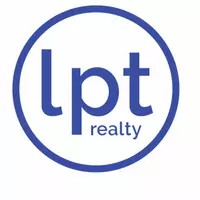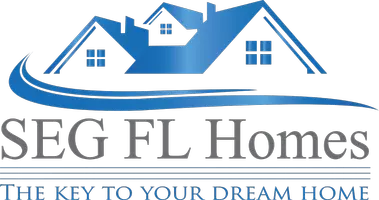2526 SAGE DR Kissimmee, FL 34758
OPEN HOUSE
Sat Jul 05, 11:00am - 2:00pm
UPDATED:
Key Details
Property Type Single Family Home
Sub Type Single Family Residence
Listing Status Active
Purchase Type For Sale
Square Footage 1,617 sqft
Price per Sqft $278
Subdivision Laurel Run At Crescent Lakes
MLS Listing ID TB8403117
Bedrooms 3
Full Baths 2
Construction Status Completed
HOA Fees $49/mo
HOA Y/N Yes
Annual Recurring Fee 588.0
Year Built 1997
Annual Tax Amount $5,021
Lot Size 8,712 Sqft
Acres 0.2
Property Sub-Type Single Family Residence
Source Stellar MLS
Property Description
Location
State FL
County Osceola
Community Laurel Run At Crescent Lakes
Area 34758 - Kissimmee / Poinciana
Zoning OPUD
Rooms
Other Rooms Interior In-Law Suite w/No Private Entry
Interior
Interior Features Crown Molding, Eat-in Kitchen, High Ceilings, Open Floorplan, Solid Surface Counters, Solid Wood Cabinets, Stone Counters
Heating Central, Electric, Natural Gas
Cooling Central Air
Flooring Laminate, Tile
Fireplace false
Appliance Dishwasher, Dryer, Freezer, Gas Water Heater, Microwave, Range, Refrigerator, Washer
Laundry Laundry Closet, Laundry Room
Exterior
Exterior Feature Lighting, Outdoor Grill, Sliding Doors
Parking Features Oversized
Garage Spaces 2.0
Fence Other
Pool Fiber Optic Lighting, Heated, Screen Enclosure
Community Features Street Lights
Utilities Available BB/HS Internet Available, Cable Available, Cable Connected, Natural Gas Available, Natural Gas Connected, Water Available, Water Connected
Waterfront Description Lake Front
View Y/N Yes
Water Access Yes
Water Access Desc Lake
View Garden, Park/Greenbelt, Pool, Trees/Woods, Water
Roof Type Other
Porch Deck, Screened
Attached Garage true
Garage true
Private Pool Yes
Building
Lot Description Oversized Lot
Story 1
Entry Level One
Foundation Slab
Lot Size Range 0 to less than 1/4
Sewer Other
Water Public
Architectural Style Other
Structure Type Stucco
New Construction false
Construction Status Completed
Schools
Elementary Schools Reedy Creek Elem (K 5)
Middle Schools Horizon Middle
High Schools Poinciana High School
Others
Pets Allowed Yes
HOA Fee Include Guard - 24 Hour,Pest Control,Security
Senior Community No
Pet Size Extra Large (101+ Lbs.)
Ownership Fee Simple
Monthly Total Fees $49
Acceptable Financing Cash, Other
Membership Fee Required Required
Listing Terms Cash, Other
Num of Pet 10+
Special Listing Condition None
Virtual Tour https://www.propertypanorama.com/instaview/stellar/TB8403117





