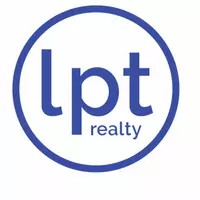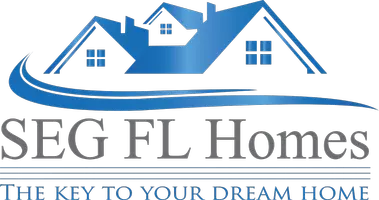1514 TAMARIND RD Davenport, FL 33896
Open House
Sat Aug 30, 1:00pm - 3:00pm
Sun Aug 31, 1:00pm - 3:00pm
UPDATED:
Key Details
Property Type Single Family Home
Sub Type Single Family Residence
Listing Status Active
Purchase Type For Sale
Square Footage 1,763 sqft
Price per Sqft $191
Subdivision Sereno Ph 01
MLS Listing ID O6324324
Bedrooms 3
Full Baths 2
HOA Fees $165/mo
HOA Y/N Yes
Annual Recurring Fee 1986.96
Year Built 2010
Annual Tax Amount $3,579
Lot Size 6,098 Sqft
Acres 0.14
Property Sub-Type Single Family Residence
Source Stellar MLS
Property Description
Additional perks: 2-car garage, indoor laundry, community pool, playground, low HOA, no CDD, and close to I-4, shopping, and Disney.
Move-in ready and priced to sell – schedule your showing today!
Location
State FL
County Polk
Community Sereno Ph 01
Area 33896 - Davenport / Champions Gate
Interior
Interior Features Ceiling Fans(s), High Ceilings, Walk-In Closet(s)
Heating Central
Cooling Central Air
Flooring Ceramic Tile, Luxury Vinyl
Fireplace false
Appliance Dishwasher, Electric Water Heater, Microwave, Refrigerator
Laundry Inside, Laundry Room
Exterior
Exterior Feature Rain Gutters, Sidewalk, Sliding Doors
Garage Spaces 2.0
Community Features Gated Community - No Guard
Utilities Available Cable Available, Electricity Available, Electricity Connected, Sewer Available, Sewer Connected, Water Available, Water Connected
Amenities Available Park, Pool
Roof Type Shingle
Attached Garage true
Garage true
Private Pool No
Building
Story 1
Entry Level One
Foundation Slab
Lot Size Range 0 to less than 1/4
Sewer Public Sewer
Water Public
Structure Type Stucco
New Construction false
Schools
Elementary Schools Loughman Oaks Elem
Middle Schools Boone Middle
High Schools Ridge Community Senior High
Others
Pets Allowed Yes
HOA Fee Include Pool
Senior Community No
Ownership Fee Simple
Monthly Total Fees $165
Acceptable Financing Cash, Conventional, FHA, VA Loan
Membership Fee Required Required
Listing Terms Cash, Conventional, FHA, VA Loan
Special Listing Condition None
Virtual Tour https://www.propertypanorama.com/instaview/stellar/O6324324





