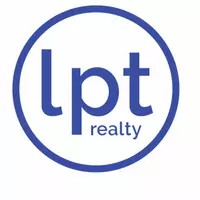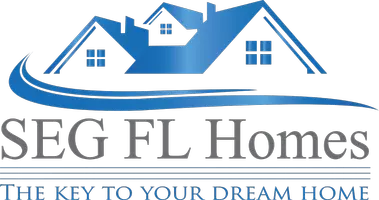8651 10TH ST N #212 St Petersburg, FL 33702
UPDATED:
Key Details
Property Type Condo
Sub Type Condominium
Listing Status Active
Purchase Type For Sale
Square Footage 780 sqft
Price per Sqft $198
Subdivision Barcley Estates
MLS Listing ID TB8406948
Bedrooms 1
Full Baths 1
Condo Fees $553
HOA Y/N No
Annual Recurring Fee 6636.0
Year Built 1971
Annual Tax Amount $3,139
Lot Size 1.000 Acres
Acres 1.0
Property Sub-Type Condominium
Source Stellar MLS
Property Description
Location
State FL
County Pinellas
Community Barcley Estates
Area 33702 - St Pete
Zoning R
Direction N
Interior
Interior Features Ceiling Fans(s)
Heating Central
Cooling Central Air
Flooring Carpet, Ceramic Tile
Fireplace false
Appliance Built-In Oven, Cooktop, Dishwasher, Dryer, Refrigerator, Washer
Laundry Inside
Exterior
Exterior Feature Courtyard, Storage
Parking Features Assigned, Covered
Pool Gunite
Community Features Pool
Utilities Available Cable Available, Electricity Connected, Sewer Connected, Water Available
View City, Garden
Roof Type Built-Up
Garage false
Private Pool Yes
Building
Lot Description Flood Insurance Required
Story 2
Entry Level One
Foundation Slab
Lot Size Range 1 to less than 2
Sewer Public Sewer
Water None
Structure Type Block
New Construction false
Others
Pets Allowed Cats OK, Yes
HOA Fee Include Pool,Escrow Reserves Fund,Insurance,Maintenance Structure,Maintenance Grounds,Management,Sewer,Trash
Senior Community Yes
Ownership Fee Simple
Monthly Total Fees $553
Acceptable Financing Cash, Conventional
Membership Fee Required None
Listing Terms Cash, Conventional
Special Listing Condition None
Virtual Tour https://www.propertypanorama.com/instaview/stellar/TB8406948





