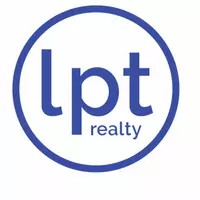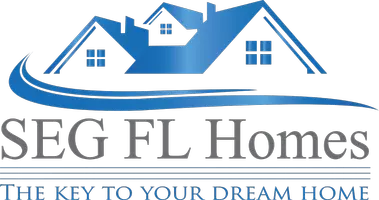Bought with
815 HIDDEN MOSS DR Groveland, FL 34736

UPDATED:
Key Details
Property Type Single Family Home
Sub Type Single Family Residence
Listing Status Active
Purchase Type For Sale
Square Footage 2,339 sqft
Price per Sqft $192
Subdivision Cascades/Groveland Ph 5
MLS Listing ID G5100077
Bedrooms 2
Full Baths 2
Half Baths 1
HOA Fees $549/mo
HOA Y/N Yes
Annual Recurring Fee 6588.0
Year Built 2018
Annual Tax Amount $6,585
Lot Size 6,098 Sqft
Acres 0.14
Property Sub-Type Single Family Residence
Source Stellar MLS
Property Description
Set within this sought-after community, this beautifully maintained solar home combines comfort, efficiency, and elegant design. A welcoming foyer leads to a bright guest bedroom and full bath, followed by a spacious office with French doors—ideal for working from home or reading in peace.
At the heart of the home, the open-concept kitchen, dining, and living area flow seamlessly together. The kitchen boasts rich cherry cabinetry, Silestone counters, double ovens, stainless steel appliances, custom backsplash, and a built-in bar area framed by cabinetry that adds both beauty and function. Wide-plank hardwood floors and plantation shutters add timeless character throughout.
Enjoy your glass-enclosed sunroom, overlooking the tranquil backyard and perfect for year-round comfort. The private primary suite features a renovated en suite bath and a custom walk-in closet with built-ins.
This home's owned solar panel system ensures impressively low energy costs. Outside, unwind in your backyard retreat with a paver patio, wood pergola, firepit area, and privacy fencing—a perfect blend of serenity and style.
Conveniently located just minutes from downtown Clermont's dining, shopping, and the Chain of Lakes, with easy access to Orlando, major highways, and world-class attractions, this home offers resort living and energy efficiency in one of the area's most desirable 55+ communities.
Schedule your private showing today and see why life in Trilogy feels like a vacation every day.
Location
State FL
County Lake
Community Cascades/Groveland Ph 5
Area 34736 - Groveland
Rooms
Other Rooms Attic, Breakfast Room Separate, Den/Library/Office, Family Room
Interior
Interior Features Built-in Features, Ceiling Fans(s), Eat-in Kitchen, Kitchen/Family Room Combo, Open Floorplan, Solid Wood Cabinets, Split Bedroom, Stone Counters, Walk-In Closet(s), Window Treatments
Heating Natural Gas, Solar
Cooling Central Air
Flooring Ceramic Tile, Hardwood
Fireplace false
Appliance Built-In Oven, Convection Oven, Dishwasher, Disposal, Dryer, Exhaust Fan, Gas Water Heater, Ice Maker, Microwave, Range, Range Hood, Refrigerator, Solar Hot Water, Washer
Laundry Inside, Laundry Room
Exterior
Exterior Feature Sidewalk
Parking Features Covered, Driveway
Garage Spaces 2.0
Community Features Deed Restrictions, Fitness Center, Golf Carts OK, Sidewalks, Special Community Restrictions, Tennis Court(s), Wheelchair Access, Street Lights
Utilities Available Cable Available, Electricity Connected, Natural Gas Connected, Public, Sewer Connected
Amenities Available Cable TV, Fence Restrictions, Fitness Center, Gated, Pool, Sauna, Security, Shuffleboard Court, Spa/Hot Tub, Tennis Court(s)
Roof Type Shingle
Porch Enclosed
Attached Garage true
Garage true
Private Pool No
Building
Lot Description Sidewalk, Paved, Private
Entry Level One
Foundation Slab
Lot Size Range 0 to less than 1/4
Sewer Public Sewer
Water Public
Architectural Style Contemporary
Structure Type Block,Stucco
New Construction false
Others
Pets Allowed Number Limit, Yes
HOA Fee Include Cable TV,Pool,Escrow Reserves Fund,Internet,Maintenance Grounds,Management,Private Road,Recreational Facilities,Security
Senior Community Yes
Ownership Fee Simple
Monthly Total Fees $549
Acceptable Financing Cash, Conventional, VA Loan
Membership Fee Required Required
Listing Terms Cash, Conventional, VA Loan
Num of Pet 2
Special Listing Condition None
Virtual Tour https://www.propertypanorama.com/instaview/stellar/G5100077

Learn More About LPT Realty





