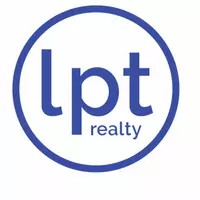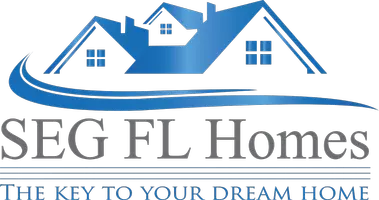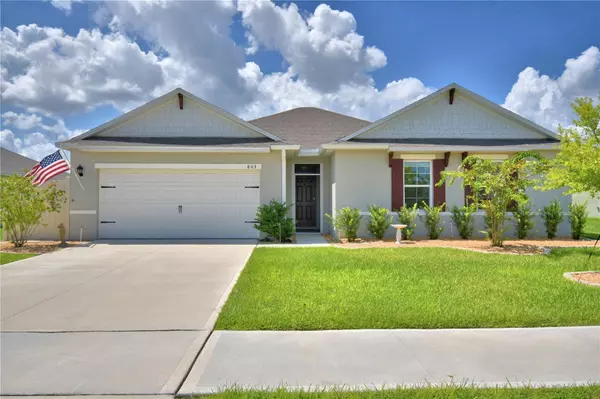803 AUBURN GROVE CT Auburndale, FL 33823
UPDATED:
Key Details
Property Type Single Family Home
Sub Type Single Family Residence
Listing Status Active
Purchase Type For Sale
Square Footage 2,319 sqft
Price per Sqft $176
Subdivision Auburn Grove
MLS Listing ID P4935956
Bedrooms 4
Full Baths 2
Construction Status Completed
HOA Fees $257/qua
HOA Y/N Yes
Annual Recurring Fee 1028.0
Year Built 2023
Lot Size 9,583 Sqft
Acres 0.22
Property Sub-Type Single Family Residence
Source Stellar MLS
Property Description
Check out this lovely 4/2 home located in a community with a community pool. The backyard is a highlight with a huge 35x18 paver area, perfect for hanging out, grilling, or just relaxing. There's a swim spa for fun and exercise, and the yard is fully fenced — great for privacy and pets. Recent updates include fresh landscaping, new gutters, and a water softener for that extra touch of comfort. Security features a Smart Home.
Inside, you'll love the new luxury vinyl flooring throughout — super durable and looks great. The front screened entry is perfect for enjoying the breeze, and the garage has a hanging storage rack to keep things organized. The appliances all stay including washer and dryer, so it's move-in ready.
With a spacious 2-car garage and all these upgrades, this home is ready for you to settle in and enjoy. Don't miss it!
Location
State FL
County Polk
Community Auburn Grove
Area 33823 - Auburndale
Interior
Interior Features Ceiling Fans(s), Open Floorplan, Primary Bedroom Main Floor, Smart Home, Solid Surface Counters, Thermostat, Walk-In Closet(s)
Heating Central, Electric
Cooling Central Air
Flooring Luxury Vinyl
Furnishings Unfurnished
Fireplace false
Appliance Dishwasher, Disposal, Dryer, Electric Water Heater, Microwave, Range, Refrigerator, Washer
Laundry Inside, Laundry Room
Exterior
Exterior Feature Sidewalk, Sliding Doors
Parking Features Driveway
Garage Spaces 2.0
Community Features Deed Restrictions, Pool, Sidewalks
Utilities Available Cable Available, Electricity Connected, Sewer Connected, Water Connected
Amenities Available Pool
Roof Type Shingle
Porch Rear Porch
Attached Garage true
Garage true
Private Pool No
Building
Lot Description Sidewalk, Paved
Entry Level One
Foundation Slab
Lot Size Range 0 to less than 1/4
Builder Name DR HORTON
Sewer Public Sewer
Water Public
Architectural Style Traditional
Structure Type Block,Stucco
New Construction false
Construction Status Completed
Schools
Elementary Schools Caldwell Elem
Middle Schools Stambaugh Middle
High Schools Auburndale High School
Others
Pets Allowed Yes
Senior Community No
Ownership Fee Simple
Monthly Total Fees $85
Acceptable Financing Cash, Conventional, FHA, VA Loan
Membership Fee Required Required
Listing Terms Cash, Conventional, FHA, VA Loan
Special Listing Condition None
Virtual Tour https://www.propertypanorama.com/instaview/stellar/P4935956





