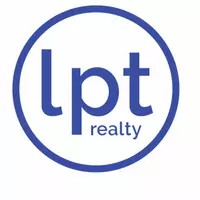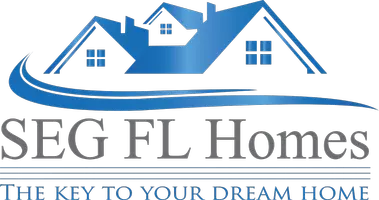410 E CONCORD ST Orlando, FL 32803
Open House
Sun Aug 24, 12:00pm - 2:00pm
UPDATED:
Key Details
Property Type Single Family Home
Sub Type Single Family Residence
Listing Status Active
Purchase Type For Sale
Square Footage 1,560 sqft
Price per Sqft $448
Subdivision Lake Eola Heights
MLS Listing ID O6337177
Bedrooms 3
Full Baths 2
HOA Y/N No
Year Built 1926
Annual Tax Amount $5,104
Lot Size 6,969 Sqft
Acres 0.16
Property Sub-Type Single Family Residence
Source Stellar MLS
Property Description
Step inside to soaring ceilings, elegant crown molding, and light-filled rooms that highlight both the home's historic character and its modern updates. The kitchen is a true centerpiece with quartz countertops, 42” solid wood cabinetry with crown molding, Café appliances—including a gas range with vent hood—custom tile backsplash and a dinette area. Just off the kitchen, you'll find the perfect space for an office or home gym. An indoor utility room with a butler's pantry and wine refrigerator adds even more function and storage.
Entertain effortlessly with a dining room located just off the kitchen and a spacious living room featuring a cozy gas fireplace. The downstairs primary suite offers a serene retreat with a large walk-in closet and a beautifully updated bathroom, complete with custom tile, glass shower enclosure and a marble-topped vanity.
Upstairs, two additional bedrooms share an upgraded full bath, while a charming bonus nook provides the perfect spot for a playroom, reading area, or meditation space.
Outside, the fully fenced backyard is designed for entertaining, with gorgeous pavers and three distinct areas for dining, relaxing, or gathering with friends and family. Gated access from the driveway leads to the rare detached two-car garage, offering both parking and extra storage. The property is also zoned for two residences, so the garage can be converted to a two-story residential building, offering many options!
With a new roof in 2019, new HVACs in 2018 and 2024, a tankless gas water heater, plantation shutters on most downstairs windows and custom shades in the kitchen, encapsulated and sealed crawlspace with a dehumidifier, upgraded landscaping and MORE! You're located just a short walk to Lake Eola Park, the local neighborhood favorite, Eola General, and the Lake Eola Heights Community Garden. This welcoming community features neighborhood happy hours, and annual events like the Community Garden Harvest Pot Luck Dinner and National Night Out. Experience the downtown lifestyle in this incredible home! Call for your showing today!
Location
State FL
County Orange
Community Lake Eola Heights
Area 32803 - Orlando/Colonial Town
Zoning R-2B/T/HP
Rooms
Other Rooms Bonus Room, Den/Library/Office, Family Room, Inside Utility
Interior
Interior Features Ceiling Fans(s), Crown Molding, Eat-in Kitchen, High Ceilings, Living Room/Dining Room Combo, Open Floorplan, Primary Bedroom Main Floor, Solid Wood Cabinets, Split Bedroom, Stone Counters, Thermostat, Vaulted Ceiling(s), Walk-In Closet(s)
Heating Central, Natural Gas
Cooling Central Air
Flooring Luxury Vinyl, Tile, Wood
Fireplaces Type Gas
Fireplace true
Appliance Cooktop, Dishwasher, Dryer, Gas Water Heater, Microwave, Range Hood, Refrigerator, Tankless Water Heater, Washer, Wine Refrigerator
Laundry Inside
Exterior
Exterior Feature Private Mailbox, Rain Gutters, Sidewalk
Parking Features Driveway, Garage Door Opener, Garage Faces Rear
Garage Spaces 2.0
Community Features Street Lights
Utilities Available BB/HS Internet Available, Cable Available, Electricity Connected, Natural Gas Connected, Public, Sewer Connected, Water Connected
Roof Type Shingle
Porch Covered, Front Porch, Patio
Attached Garage false
Garage true
Private Pool No
Building
Lot Description Landscaped, Sidewalk, Paved
Story 2
Entry Level Two
Foundation Crawlspace
Lot Size Range 0 to less than 1/4
Sewer Public Sewer
Water Public
Architectural Style Bungalow
Structure Type Frame
New Construction false
Others
Senior Community No
Ownership Fee Simple
Acceptable Financing Cash, Conventional, VA Loan
Listing Terms Cash, Conventional, VA Loan
Special Listing Condition None
Virtual Tour https://media.devoredesign.com/videos/0198d31e-be64-7259-8afc-ed012f01e47e





