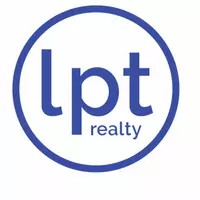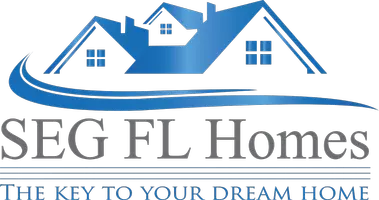3546 BROOK CROSSING DR Brandon, FL 33511
Open House
Sat Aug 30, 11:00am - 2:00pm
UPDATED:
Key Details
Property Type Single Family Home
Sub Type Single Family Residence
Listing Status Active
Purchase Type For Sale
Square Footage 2,839 sqft
Price per Sqft $203
Subdivision Brookwood Sub
MLS Listing ID TB8420840
Bedrooms 4
Full Baths 3
Half Baths 1
HOA Fees $179/mo
HOA Y/N Yes
Annual Recurring Fee 2148.0
Year Built 2009
Annual Tax Amount $5,940
Lot Size 9,583 Sqft
Acres 0.22
Lot Dimensions 61x158
Property Sub-Type Single Family Residence
Source Stellar MLS
Property Description
From the moment you step inside, you'll be greeted by soaring 10' ceilings, abundant natural light, and an open, airy layout that instantly feels welcoming. Every room has been tastefully updated with stylish finishes and meticulous care, creating a perfect balance of comfort and elegance.
The first floor showcases a dedicated office with plenty of workspace for today's needs, a gracious formal dining room ideal for gatherings and celebrations, and a spacious great room centered around a custom fireplace with built-ins - a warm, inviting space for both everyday living and entertaining. The primary suite is tucked away on the main level, offering a true retreat with a spa-like ensuite featuring dual sinks, a relaxing garden tub, a walk-in shower, and an expansive walk-in closet designed to keep everything organized.
Upstairs, a versatile loft provides the perfect second living area, media room, or playroom, while three additional bedrooms and two full bathrooms ensure plenty of space and privacy for family and guests alike.
Step outside, and your very own private backyard oasis awaits. Nestled on a quiet cul-de-sac, this peaceful outdoor retreat boasts a brand-new heated pool and spa (2023) accented by tranquil water bowls, a gas heater, and an expansive patio - ideal for everything from weekend barbecues to relaxing evenings under the stars.
This home has been lovingly cared for with thoughtful touches and high-quality upgrades throughout, including elegant trim and wainscoting, a custom drop zone with built-in shelving, and numerous updates such as new AC units (2023 & 2024), new irrigation system (2023), laundry room upgrade (2022), new fridge (2023), and new dishwasher and disposal (2025).
With its timeless design, modern improvements, and resort-style backyard, this home is truly move-in ready.
Location
State FL
County Hillsborough
Community Brookwood Sub
Area 33511 - Brandon
Zoning PD
Rooms
Other Rooms Bonus Room, Den/Library/Office, Formal Dining Room Separate
Interior
Interior Features Built-in Features, Ceiling Fans(s), Coffered Ceiling(s), Crown Molding, Eat-in Kitchen, Primary Bedroom Main Floor, Window Treatments
Heating Central
Cooling Central Air
Flooring Carpet, Ceramic Tile
Fireplaces Type Electric, Family Room, Stone
Furnishings Unfurnished
Fireplace true
Appliance Built-In Oven, Dishwasher, Disposal, Microwave, Refrigerator
Laundry Inside, Laundry Room
Exterior
Exterior Feature Private Mailbox, Sidewalk, Sliding Doors
Parking Features Driveway
Garage Spaces 2.0
Fence Vinyl
Pool Child Safety Fence, Gunite, Heated, In Ground, Lighting, Salt Water, Screen Enclosure
Community Features Gated Community - No Guard
Utilities Available Cable Connected, Electricity Connected, Sewer Connected, Water Connected
View Trees/Woods
Roof Type Shingle
Porch Covered, Front Porch, Rear Porch, Screened
Attached Garage true
Garage true
Private Pool Yes
Building
Lot Description Cul-De-Sac, City Limits, Private
Story 2
Entry Level Two
Foundation Slab
Lot Size Range 0 to less than 1/4
Builder Name David Weekley Homes
Sewer Public Sewer
Water Public
Architectural Style Contemporary
Structure Type Block,Stucco
New Construction false
Schools
Elementary Schools Brooker-Hb
Middle Schools Burns-Hb
High Schools Bloomingdale-Hb
Others
Pets Allowed Yes
HOA Fee Include Maintenance Grounds,Private Road
Senior Community No
Ownership Fee Simple
Monthly Total Fees $179
Acceptable Financing Cash, Conventional, FHA, VA Loan
Membership Fee Required Required
Listing Terms Cash, Conventional, FHA, VA Loan
Special Listing Condition None





