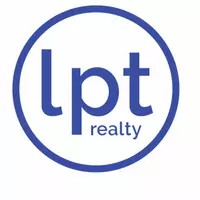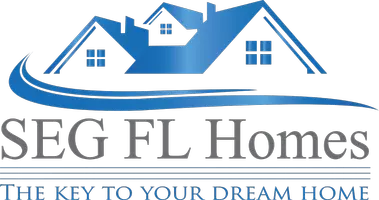5811 CALDERA RIDGE DR Lithia, FL 33547

UPDATED:
Key Details
Property Type Single Family Home
Sub Type Single Family Residence
Listing Status Active
Purchase Type For Sale
Square Footage 2,148 sqft
Price per Sqft $216
Subdivision Fishhawk Ranch West Ph 2A/2B
MLS Listing ID TB8423617
Bedrooms 4
Full Baths 2
Half Baths 1
Construction Status Completed
HOA Fees $99/mo
HOA Y/N Yes
Annual Recurring Fee 1188.0
Year Built 2016
Annual Tax Amount $8,952
Lot Size 4,791 Sqft
Acres 0.11
Lot Dimensions 39.9x125
Property Sub-Type Single Family Residence
Source Stellar MLS
Property Description
Live the FishHawk Lifestyle in this beautiful 4-bedroom, 2.5-bath home perfectly situated on a premium corner lot in FishHawk Ranch West—one of Tampa Bay's most desirable master-planned communities.
The home features a bright, open layout filled with natural light, modern finishes, and plenty of room to live, work, and play.
Highlights include:
Open-concept kitchen and living area—perfect for entertaining
Versatile first-floor bedroom ideal for a home office or guest room
Spacious upstairs loft/family room—can easily convert to a 5th bedroom, playroom, or media room
Oversized driveway and corner lot offering privacy and curb appeal
Community amenities:
Residents enjoy access to resort-style features including a community pool, fitness center, playgrounds, basketball courts, and scenic walking trails.
Served by A-rated schools, this neighborhood is known for its active, family-friendly atmosphere.
Prime Location:
Conveniently located just minutes from Tampa, Brandon, and Riverview, offering easy access to shopping, dining, and major highways.
Low HOA | Move-In Ready | Priced to Sell!
Homes in FishHawk Ranch West are in high demand—don't miss your chance to make this one yours. Schedule your private tour today!.
Location
State FL
County Hillsborough
Community Fishhawk Ranch West Ph 2A/2B
Area 33547 - Lithia
Zoning PD
Rooms
Other Rooms Bonus Room, Den/Library/Office, Family Room, Inside Utility
Interior
Interior Features Ceiling Fans(s), PrimaryBedroom Upstairs
Heating Natural Gas
Cooling Central Air
Flooring Tile
Furnishings Unfurnished
Fireplace false
Appliance Cooktop, Dishwasher, Disposal, Gas Water Heater, Ice Maker, Microwave, Range, Refrigerator
Laundry Common Area
Exterior
Exterior Feature Private Mailbox, Rain Gutters, Sidewalk, Storage
Parking Features Garage Door Opener
Garage Spaces 2.0
Community Features Association Recreation - Lease, Clubhouse, Dog Park, Fitness Center, Golf Carts OK, Park, Playground, Pool, Restaurant
Utilities Available Cable Available, Electricity Available, Natural Gas Available, Sprinkler Meter
Amenities Available Basketball Court, Clubhouse, Fitness Center, Lobby Key Required, Park, Playground, Pool
Roof Type Shingle
Porch Patio, Porch, Rear Porch
Attached Garage false
Garage true
Private Pool No
Building
Lot Description Landscaped
Story 2
Entry Level Two
Foundation Block
Lot Size Range 0 to less than 1/4
Sewer None
Water Private
Structure Type Block,Frame
New Construction false
Construction Status Completed
Schools
Elementary Schools Stowers Elementary
Middle Schools Barrington Middle
High Schools Newsome-Hb
Others
Pets Allowed No
Senior Community No
Ownership Fee Simple
Monthly Total Fees $99
Acceptable Financing Cash, Conventional, FHA, Owner Financing, USDA Loan, VA Loan
Membership Fee Required Required
Listing Terms Cash, Conventional, FHA, Owner Financing, USDA Loan, VA Loan
Special Listing Condition None
Virtual Tour https://iplayerhd.com/player/video/5bc2f794-3237-4200-8c6b-49a2ccace731

Learn More About LPT Realty





