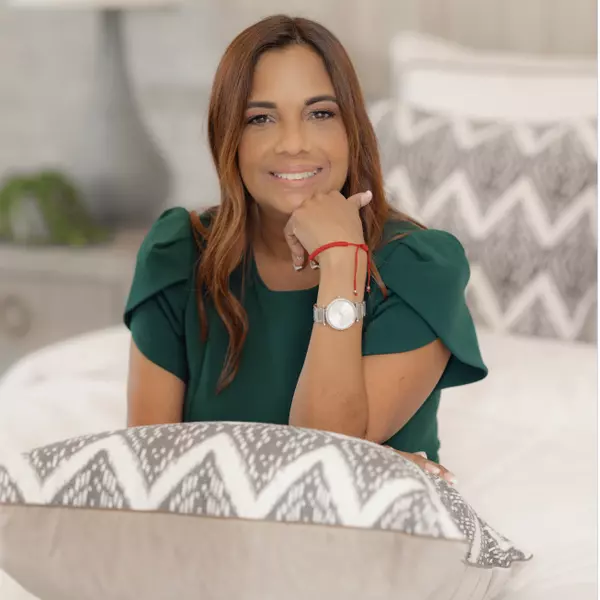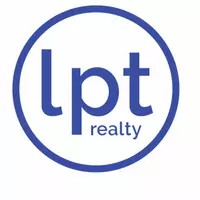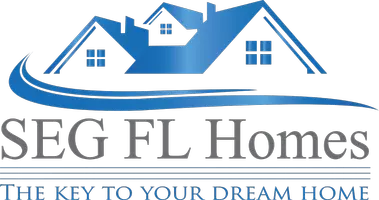3852 MONET DR Zephyrhills, FL 33540

UPDATED:
Key Details
Property Type Manufactured Home
Sub Type Manufactured Home
Listing Status Active
Purchase Type For Sale
Square Footage 840 sqft
Price per Sqft $166
Subdivision Shady Oaks Mobile Modular Estates
MLS Listing ID TB8426085
Bedrooms 2
Full Baths 1
Half Baths 1
HOA Fees $500/ann
HOA Y/N Yes
Annual Recurring Fee 500.0
Year Built 1979
Annual Tax Amount $696
Lot Size 5,227 Sqft
Acres 0.12
Property Sub-Type Manufactured Home
Source Stellar MLS
Property Description
This 2bed 1.5 bath in Shady Oaks active 55+ community may be just the one for you. Shady Oaks is conveniently located minutes from downtown Zephyrhills and a short drive away from Wesley Chapel, Lakeland or Tampa. This doublewide mobile home has been updated with laminate flooring and vinyl flooring in each bathroom and kitchen. Metal Roof is only 11 years and was sealed 1.5 years ago, AC 3 years old, water heater 2 years old. There are 2 detached storage sheds one of which is 10 x 20 with loft in the backyard. Golf Cart and Pet Friendly Community, with extra amenities included: shuffleboard, clubhouse, pool, sidewalks, and streetlights.
Location
State FL
County Pasco
Community Shady Oaks Mobile Modular Estates
Area 33540 - Zephyrhills
Zoning ORMH
Interior
Interior Features Built-in Features, Ceiling Fans(s)
Heating Central
Cooling Central Air
Flooring Laminate, Vinyl
Furnishings Unfurnished
Fireplace false
Appliance Dryer, Electric Water Heater, Microwave, Range, Range Hood, Refrigerator, Washer
Laundry Laundry Room, Outside
Exterior
Exterior Feature Awning(s), Sidewalk, Storage
Community Features Association Recreation - Owned, Buyer Approval Required, Clubhouse, Deed Restrictions, Golf Carts OK, Pool, Sidewalks
Utilities Available Electricity Connected, Public, Sewer Connected, Water Connected
Amenities Available Clubhouse, Pool, Shuffleboard Court
Roof Type Metal
Garage false
Private Pool No
Building
Entry Level One
Foundation Crawlspace
Lot Size Range 0 to less than 1/4
Sewer Public Sewer
Water Public
Structure Type Vinyl Siding
New Construction false
Others
Pets Allowed Cats OK, Dogs OK
HOA Fee Include Common Area Taxes,Pool,Escrow Reserves Fund,Maintenance Grounds
Senior Community Yes
Pet Size Medium (36-60 Lbs.)
Ownership Fee Simple
Monthly Total Fees $41
Acceptable Financing Cash
Membership Fee Required Required
Listing Terms Cash
Num of Pet 2
Special Listing Condition None
Virtual Tour https://www.propertypanorama.com/instaview/stellar/TB8426085

Learn More About LPT Realty





