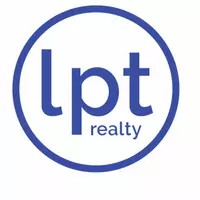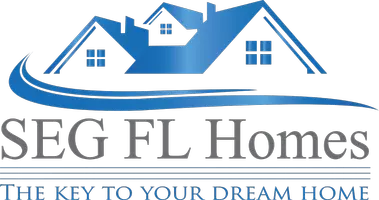7479 SANDSTONE DR Groveland, FL 34736

UPDATED:
Key Details
Property Type Single Family Home
Sub Type Single Family Residence
Listing Status Active
Purchase Type For Rent
Square Footage 1,555 sqft
Subdivision Waterstone 50S
MLS Listing ID O6342349
Bedrooms 3
Full Baths 2
Construction Status Completed
HOA Y/N No
Year Built 2025
Lot Size 6,098 Sqft
Acres 0.14
Property Sub-Type Single Family Residence
Source Stellar MLS
Property Description
The kitchen features stainless steel appliances, quartz countertops, abundant cabinetry, and an oversized pantry for extra storage. The open concept living and dining areas flow seamlessly together, creating the perfect setting for both relaxing and entertaining, with direct access to your spacious backyard.
Waterstone is designed for lifestyle and convenience, with exciting amenities underway including two resort-style pools, a dog park, and scenic walking trails. Don't miss the opportunity to be the very first to call this stunning home your own.
First, Last, and Security Required at lease signing. Application required for all adults living in the home.
Location
State FL
County Lake
Community Waterstone 50S
Area 34736 - Groveland
Rooms
Other Rooms Family Room, Inside Utility
Interior
Interior Features In Wall Pest System, Open Floorplan, Solid Wood Cabinets, Stone Counters, Walk-In Closet(s)
Heating Central
Cooling Central Air
Flooring Carpet, Ceramic Tile
Furnishings Unfurnished
Fireplace false
Appliance Dishwasher, Disposal, Microwave, Range, Refrigerator
Laundry Inside
Exterior
Exterior Feature Sidewalk, Sliding Doors, Sprinkler Metered
Parking Features Driveway, Garage Door Opener, On Street
Garage Spaces 2.0
Community Features Dog Park, No Truck/RV/Motorcycle Parking, Pool, Sidewalks, Street Lights
Utilities Available BB/HS Internet Available, Cable Available, Electricity Available, Electricity Connected, Fiber Optics, Natural Gas Connected, Sprinkler Meter, Underground Utilities, Water Connected
Amenities Available Playground, Pool, Trail(s)
Attached Garage true
Garage true
Private Pool No
Building
Lot Description Level, Sidewalk, Paved, Private
Entry Level One
Builder Name Lennar Homes
Sewer Public Sewer
Water Public
New Construction true
Construction Status Completed
Schools
Elementary Schools Clermont Elem
Middle Schools Windy Hill Middle
High Schools South Lake High
Others
Pets Allowed No
Senior Community No
Membership Fee Required None

Learn More About LPT Realty





