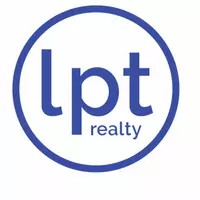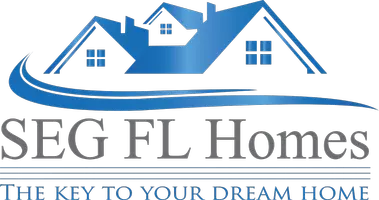653 OAK HOLLOW WAY Altamonte Springs, FL 32714

Open House
Sat Sep 27, 10:00am - 12:30pm
UPDATED:
Key Details
Property Type Single Family Home
Sub Type Single Family Residence
Listing Status Active
Purchase Type For Sale
Square Footage 2,354 sqft
Price per Sqft $228
Subdivision Country Creek Estates
MLS Listing ID O6344206
Bedrooms 4
Full Baths 2
HOA Fees $170/qua
HOA Y/N Yes
Annual Recurring Fee 680.0
Year Built 1990
Annual Tax Amount $4,012
Lot Size 8,712 Sqft
Acres 0.2
Property Sub-Type Single Family Residence
Source Stellar MLS
Property Description
The exterior updates include a freshly painted finish (2025), new landscaping and sod (2025), and a newer roof with skylights (2020).
Inside, the floor plan features a foyer leading to a formal dining room with natural light, a living room with vaulted ceilings, plant shelves with accent lighting, and a brick-front wood-burning fireplace. Upgrades throughout the home include wide-plank flooring, oversized baseboards, custom doors, fresh interior paint, cordless blinds and much more!
The kitchen includes quartz countertops, an extended island, farmhouse sink, backsplash, stainless steel appliances, and upgraded lighting. A breakfast nook connects to an enclosed sunroom that can serve as a family room, office, or studio.
The primary suite includes vaulted ceilings, direct access to the sunroom, a walk-in closet with built-ins, and a bathroom with dual vanities, Jacuzzi tub, and separate shower. Three additional bedrooms provide flexibility for family or guests, along with a guest bath featuring updated fixtures and finishes.
Additional system improvements include a new AC unit (2025), water softener system (2024), washer (2021), and dryer (2023). The garage has epoxy flooring, built-in cabinetry, and an 11 x 11.3 climate-controlled bonus room. If preferred, the garage can be restored to its original configuration.
Other features include a built-in intercom and speaker system throughout the home, including the backyard, for music or communication. The fully fenced backyard has a hot tub (2023) and additional space that could accommodate a future pool. It was said that the enclosed patio was constructed as part of the original home and is included in the heated square footage. This space features AC vents, high ceilings with ceiling fans, is currently used as a home office, and provides direct access to the backyard. According to the previous owner(s), this residence was the model home in the community, and original builder blueprints are available for review.
Community amenities include two swimming pools, tennis and basketball courts, racquetball, playgrounds, walking trails, and the community's covered bridge entrance.
Located near Cranes Roost Park, Uptown Altamonte, Lake Lotus, AdventHealth, and Downtown Orlando, with convenient access to I-4, 414, and 436.
Location
State FL
County Seminole
Community Country Creek Estates
Area 32714 - Altamonte Springs West/Forest City
Zoning PUD-RES
Rooms
Other Rooms Bonus Room
Interior
Interior Features Ceiling Fans(s), Eat-in Kitchen, High Ceilings, Other, Solid Surface Counters, Thermostat, Vaulted Ceiling(s), Walk-In Closet(s)
Heating Central
Cooling Central Air
Flooring Tile, Vinyl
Fireplaces Type Living Room, Wood Burning
Fireplace true
Appliance Dishwasher, Microwave, Range, Refrigerator, Washer, Water Softener
Laundry Electric Dryer Hookup, Laundry Room, Washer Hookup
Exterior
Exterior Feature French Doors, Sidewalk
Parking Features Converted Garage, Driveway, Garage Door Opener
Garage Spaces 2.0
Fence Vinyl
Community Features Deed Restrictions, Gated Community - No Guard, Park, Playground, Pool, Sidewalks, Tennis Court(s), Street Lights
Utilities Available BB/HS Internet Available, Cable Available, Electricity Available, Fiber Optics, Other, Public, Sewer Available, Sewer Connected, Water Available, Water Connected
Amenities Available Basketball Court, Clubhouse, Park, Tennis Court(s)
Roof Type Shingle
Porch Enclosed, Porch
Attached Garage true
Garage true
Private Pool No
Building
Lot Description Cul-De-Sac, Sidewalk, Paved
Entry Level One
Foundation Slab
Lot Size Range 0 to less than 1/4
Sewer Public Sewer
Water Public
Structure Type Stucco,Frame
New Construction false
Schools
Elementary Schools Bear Lake Elementary
Middle Schools Teague Middle
High Schools Lake Brantley High
Others
Pets Allowed Cats OK, Dogs OK, Yes
HOA Fee Include Pool,Maintenance Grounds,Recreational Facilities
Senior Community No
Ownership Fee Simple
Monthly Total Fees $56
Acceptable Financing Cash, Conventional, FHA, VA Loan
Membership Fee Required Required
Listing Terms Cash, Conventional, FHA, VA Loan
Special Listing Condition None
Virtual Tour https://www.propertypanorama.com/instaview/stellar/O6344206

Learn More About LPT Realty





