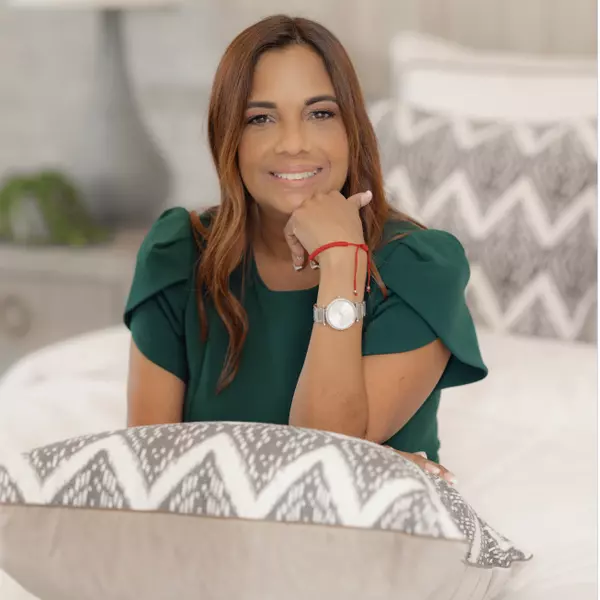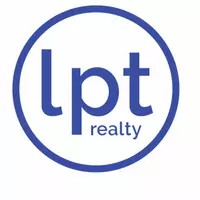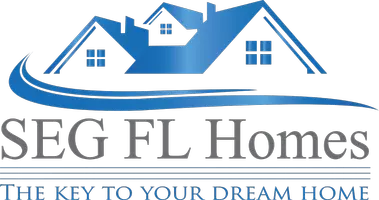18879 DEER TRACKS LOOP Lutz, FL 33558

Open House
Sat Sep 20, 12:00am - 2:00pm
UPDATED:
Key Details
Property Type Single Family Home
Sub Type Single Family Residence
Listing Status Active
Purchase Type For Sale
Square Footage 1,542 sqft
Price per Sqft $288
Subdivision Long Lake Ranch Village 2 Prcl A-1, A
MLS Listing ID TB8427552
Bedrooms 2
Full Baths 2
Construction Status Completed
HOA Fees $27/mo
HOA Y/N Yes
Annual Recurring Fee 330.96
Year Built 2015
Annual Tax Amount $7,956
Lot Size 5,662 Sqft
Acres 0.13
Property Sub-Type Single Family Residence
Source Stellar MLS
Property Description
The home features stainless steel appliances, a glass backsplash, and granite countertops throughout. It boasts wood and tile flooring, an epoxy-covered garage floor, and a brick paver driveway, walkway, and back porch lanai.
It is located in the lovely Long Lake Ranch community, which offers a dog park, playgrounds, a pool, tennis courts, basketball courts, recreational areas, games, and a clubhouse. The community's bass-stocked lake permits fishing and provides dock access for canoeing and paddle boarding.
The location is convenient, situated between North Tampa and Odessa, close to shopping plazas and within the Sunlake school district. It offers an easy commute to Tampa International Airport (TIA), Downtown Tampa, and the beaches, with multiple travel options via the Veterans Parkway, Dale Mabry, and US 41.
Please let me know if you would like more information or to schedule a viewing.
Location
State FL
County Pasco
Community Long Lake Ranch Village 2 Prcl A-1, A
Area 33558 - Lutz
Zoning MPUD
Interior
Interior Features Ceiling Fans(s), Kitchen/Family Room Combo, Thermostat, Walk-In Closet(s)
Heating Central
Cooling Central Air
Flooring Tile, Wood
Fireplace false
Appliance Dishwasher, Disposal, Dryer, Microwave, Range, Refrigerator, Washer
Laundry Inside, Laundry Room
Exterior
Exterior Feature Lighting, Rain Gutters, Sidewalk, Sliding Doors, Sprinkler Metered
Garage Spaces 2.0
Fence Vinyl
Community Features Street Lights
Utilities Available BB/HS Internet Available, Cable Available, Electricity Connected, Sewer Connected, Sprinkler Meter, Water Connected
Waterfront Description Pond
View Y/N Yes
View Water
Roof Type Shingle
Porch Patio, Rear Porch
Attached Garage true
Garage true
Private Pool No
Building
Lot Description City Limits, Landscaped, Level, Sidewalk, Paved
Story 1
Entry Level One
Foundation Slab
Lot Size Range 0 to less than 1/4
Sewer Public Sewer
Water Public
Architectural Style Ranch
Structure Type Block,Stucco
New Construction false
Construction Status Completed
Schools
Elementary Schools Oakstead Elementary-Po
Middle Schools Charles S. Rushe Middle-Po
High Schools Sunlake High School-Po
Others
Pets Allowed Yes
Senior Community No
Pet Size Large (61-100 Lbs.)
Ownership Fee Simple
Monthly Total Fees $27
Acceptable Financing Assumable, Cash, Conventional, FHA, VA Loan
Membership Fee Required Required
Listing Terms Assumable, Cash, Conventional, FHA, VA Loan
Num of Pet 2
Special Listing Condition None

Learn More About LPT Realty





