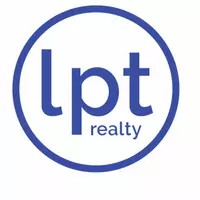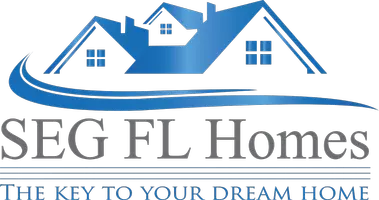2564 ROBERT TRENT JONES DR #1317 Orlando, FL 32835

UPDATED:
Key Details
Property Type Condo
Sub Type Condominium
Listing Status Active
Purchase Type For Rent
Square Footage 1,014 sqft
Subdivision Madison/Metrowest
MLS Listing ID O6348834
Bedrooms 2
Full Baths 2
HOA Y/N No
Year Built 1995
Lot Size 9,583 Sqft
Acres 0.22
Property Sub-Type Condominium
Source Stellar MLS
Property Description
Discover comfort and convenience in this beautifully fully furnished 2-bedroom, 2-bathroom condo with an enclosed balcony located in the heart of Orlando. Perfect for those seeking a spacious and stylish place to call home, this unit features an open floorplan that seamlessly connects the living, dining, and kitchen areas, creating an ideal space for both relaxing and entertaining.
Each bedroom is generously sized, offering ample closet space and natural light. The two full bathrooms are modern and well-appointed for maximum comfort. The kitchen comes fully equipped with all major appliances, including a refrigerator, stove, microwave, and dishwasher—ready for you to cook your favorite meals from day one.
Enjoy the ease of in-unit laundry with a washer and dryer included, and take advantage of the spacious living room and dining area designed for both functionality and comfort. A fully enclosed balcony extends your living space, providing a perfect spot for morning coffee, reading, or simply enjoying the view in privacy and comfort.
This condo is located in a well-maintained community with HOA amenities that include a resort-style swimming pool and more, offering a lifestyle of leisure and convenience. If you're looking for a turnkey rental in a great location, this home has everything you need.
Don't miss this opportunity—schedule your showing today and make this move-in-ready condo your next home!
Location
State FL
County Orange
Community Madison/Metrowest
Area 32835 - Orlando/Metrowest/Orlo Vista
Interior
Interior Features Eat-in Kitchen, Kitchen/Family Room Combo, Living Room/Dining Room Combo, Open Floorplan, Primary Bedroom Main Floor, Solid Wood Cabinets, Stone Counters, Thermostat, Walk-In Closet(s)
Heating Central
Cooling Central Air
Flooring Vinyl
Furnishings Furnished
Appliance Dishwasher, Dryer, Microwave, Range, Refrigerator, Washer
Laundry Inside, Laundry Room
Exterior
Exterior Feature Garden, Lighting, Sidewalk
Parking Features Assigned, Open
Community Features Clubhouse, Fitness Center, Gated Community - No Guard, Pool
Utilities Available Electricity Available, Sewer Available, Water Available
View Trees/Woods
Garage false
Private Pool No
Building
Story 3
Entry Level One
Sewer Public Sewer
Water Public
New Construction false
Schools
Elementary Schools Westpointe Elementary
Middle Schools Bridgewater Middle
High Schools Olympia High
Others
Pets Allowed Pet Deposit, Yes
Senior Community No
Membership Fee Required None
Virtual Tour https://www.propertypanorama.com/instaview/stellar/O6348834

Learn More About LPT Realty





