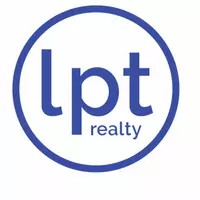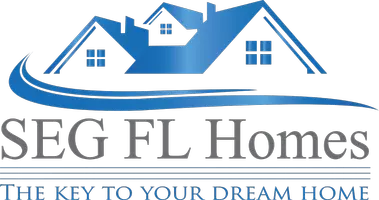2069 SAN SEBASTIAN WAY N Clearwater, FL 33763

UPDATED:
Key Details
Property Type Single Family Home
Sub Type Single Family Residence
Listing Status Active
Purchase Type For Sale
Square Footage 1,660 sqft
Price per Sqft $171
Subdivision Valencia Park Unit 1
MLS Listing ID TB8433820
Bedrooms 3
Full Baths 1
Half Baths 1
Construction Status Completed
HOA Fees $82/qua
HOA Y/N Yes
Annual Recurring Fee 328.0
Year Built 1973
Annual Tax Amount $698
Lot Size 3,049 Sqft
Acres 0.07
Lot Dimensions 40x80
Property Sub-Type Single Family Residence
Source Stellar MLS
Property Description
Step inside to discover fresh interior paint, newer blinds throughout, and a collection of thoughtful updates that make this home move-in ready: new downstairs laminate flooring (2023), a new roof (2020, resealed 2025), garage roof-over (2019), and a new AC system (2024). The screened porch extends your living space outdoors, perfect for morning coffee or evening gatherings. A 1-car detached garage adds both storage and practicality, while the cul-de-sac location offers privacy and peace. All information believed to be accurate & buyer should verify.
Beyond your doorstep, Valencia Park welcomes you with a warm community feel and family-style amenities — two sparkling pools, tennis and basketball courts, and a playground for all ages to enjoy. And when you're ready to explore, you're just minutes from Countryside Mall, world-class beaches, and both Tampa International and St. Pete-Clearwater Airports, along with endless shopping and dining options.
This home is ready for its next chapter — and for a new owner to bring their vision to life. Whether you're seeking comfort, community, or the perfect canvas for your dream home, you'll find it here in Valencia Park.
Location
State FL
County Pinellas
Community Valencia Park Unit 1
Area 33763 - Clearwater
Direction N
Rooms
Other Rooms Family Room, Inside Utility, Storage Rooms
Interior
Interior Features Ceiling Fans(s), Eat-in Kitchen, PrimaryBedroom Upstairs, Solid Surface Counters, Thermostat, Window Treatments
Heating Central
Cooling Central Air
Flooring Carpet, Laminate, Tile
Furnishings Furnished
Fireplace false
Appliance Dishwasher, Dryer, Electric Water Heater, Microwave, Range, Refrigerator, Washer
Laundry In Kitchen, Inside, Laundry Closet
Exterior
Exterior Feature Private Mailbox, Sidewalk, Sliding Doors, Storage
Parking Features Driveway
Garage Spaces 1.0
Pool Gunite, In Ground
Community Features Playground, Pool, Sidewalks, Tennis Court(s)
Utilities Available Electricity Connected
Roof Type Shingle
Porch Covered, Rear Porch, Screened
Attached Garage false
Garage true
Private Pool No
Building
Lot Description Cul-De-Sac, Near Public Transit, Sidewalk, Street Dead-End, Paved
Story 2
Entry Level Two
Foundation Slab
Lot Size Range 0 to less than 1/4
Sewer Public Sewer
Water Public
Structure Type Stucco
New Construction false
Construction Status Completed
Schools
Elementary Schools Dunedin Elementary-Pn
Middle Schools Dunedin Highland Middle-Pn
High Schools Dunedin High-Pn
Others
Pets Allowed Yes
HOA Fee Include Pool
Senior Community No
Ownership Fee Simple
Monthly Total Fees $27
Acceptable Financing Cash, Conventional, FHA, VA Loan
Membership Fee Required Required
Listing Terms Cash, Conventional, FHA, VA Loan
Special Listing Condition None

Learn More About LPT Realty





