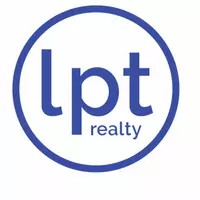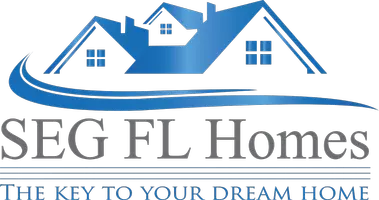Bought with
200 MERES BLVD #20 Tarpon Springs, FL 34689

UPDATED:
Key Details
Property Type Townhouse
Sub Type Townhouse
Listing Status Active
Purchase Type For Sale
Square Footage 1,104 sqft
Price per Sqft $271
Subdivision Marina A Condo The
MLS Listing ID TB8433660
Bedrooms 2
Full Baths 2
Construction Status Completed
HOA Fees $908/mo
HOA Y/N Yes
Annual Recurring Fee 10896.0
Year Built 1985
Annual Tax Amount $4,533
Property Sub-Type Townhouse
Source Stellar MLS
Property Description
Inside, bright, modern finishes include vaulted ceilings with wood beams, shiplap accents, recessed and under-cabinet lighting, a rolling kitchen island for any occasion, solid oak stairs, consistent luxury vinyl flooring, and tiled baths. Flexible living spaces feature a loft perfect for an office or guest room. Both balconies feature durable, maintenance free Trex decking! Your outdoor living possibilities are endless here too! On the lower-level patio, imagine unwinding in your private portable hot tub, watching the sun rest over the canal, and enjoy the fruits of your labors without the yard work!!
The home is currently configured for versatility: the Guest Room is being used as the Master Suite with plenty of room for their King bed plus dual nightstands! The "Traditional" Master Suite functions as a large office. Perfect for those who work from home! The upgraded loft doubles as a guest bedroom for this family but could easily be used as an office space as well! The possibilities for furniture configuration in this floorplan are virtually endless!!
Recent upgrades and maintenance provide peace of mind: wind-mitigation study (2023), new roof (2022), new vinyl siding (2021), new seawall (2024), fully funded reserves, new irrigation (2024/2025), and St. Augustine ProVista sod (2024). Additional seller upgrades include a stilted Carrier A/C (2024) with warranty, stackable washer/dryer (2023), water heater (2023), fresh paint, updated vanities, fixtures, skylights, and kitchen hardware.
The HOA covers flood and hurricane insurance, building reserves, landscaping, pest/termite services, premium cable/internet/subscription packages, water/sewer, trash pickup, pool, clubhouse, and building & dock maintenance. Extra flood insurance covering $87,000 of contents/building with a low $200 deductible is paid for and transferable to the buyer through 11/27/2027.
Ideally located for waterfront living and walkable convenience: bikeable to the Pinellas Trail in 3 minutes, a short stroll to the Sponge Docks, parks, boat ramps, beaches, and shopping. Quick access to the Gulf of Mexico (15 minutes) and just 5 minutes from the world-famous Sponge Docks. Move-in ready and customizable to your lifestyle—this coastal-styled townhome offers the ultimate Tarpon Springs waterfront experience. Preferred lender offering exclusive incentives on this property!! Schedule your showing today and let's welcome you HOME tomorrow!!
Location
State FL
County Pinellas
Community Marina A Condo The
Area 34689 - Tarpon Springs
Rooms
Other Rooms Attic, Bonus Room, Den/Library/Office, Great Room, Inside Utility, Loft, Media Room, Storage Rooms
Interior
Interior Features Built-in Features, Cathedral Ceiling(s), Ceiling Fans(s)
Heating Central
Cooling Central Air
Flooring Ceramic Tile, Luxury Vinyl
Furnishings Unfurnished
Fireplace false
Appliance Dishwasher, Disposal, Dryer, Electric Water Heater, Exhaust Fan, Microwave, Range, Range Hood, Refrigerator, Washer
Laundry Electric Dryer Hookup, Inside, Laundry Closet, Upper Level, Washer Hookup
Exterior
Exterior Feature Awning(s), Balcony, Outdoor Grill, Rain Gutters, Sliding Doors, Storage
Parking Features Covered, Golf Cart Parking, Ground Level, Guest, Off Street, Basement
Community Features Clubhouse, Golf Carts OK, Irrigation-Reclaimed Water, Pool, Sidewalks, Street Lights
Utilities Available BB/HS Internet Available, Cable Connected, Electricity Connected, Fire Hydrant, Phone Available, Public, Sewer Connected, Underground Utilities, Water Connected
View Water
Roof Type Shingle
Porch Covered, Deck, Rear Porch
Garage false
Private Pool No
Building
Lot Description Cul-De-Sac, City Limits
Story 2
Entry Level Three Or More
Foundation Stem Wall, Stilt/On Piling
Lot Size Range Non-Applicable
Sewer Public Sewer
Water Public
Architectural Style Contemporary
Structure Type Vinyl Siding,Frame
New Construction false
Construction Status Completed
Schools
Elementary Schools Sunset Hills Elementary-Pn
Middle Schools Tarpon Springs Middle-Pn
High Schools Tarpon Springs High-Pn
Others
Pets Allowed Yes
HOA Fee Include Cable TV,Common Area Taxes,Pool,Escrow Reserves Fund,Insurance,Internet,Maintenance Structure,Maintenance Grounds,Maintenance,Pest Control,Sewer,Trash,Water
Senior Community No
Ownership Condominium
Monthly Total Fees $908
Acceptable Financing Cash, Conventional, FHA, VA Loan
Membership Fee Required Required
Listing Terms Cash, Conventional, FHA, VA Loan
Num of Pet 2
Special Listing Condition None
Virtual Tour https://listings.bosimagesre.com/200-Meres-Blvd-Tarpon-Springs-FL-34689-USA-20?mls=

Learn More About LPT Realty





