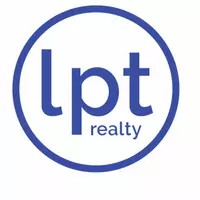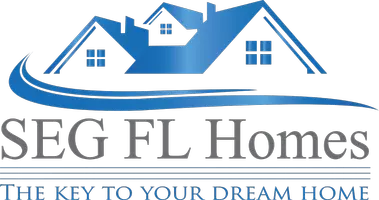Bought with
3117 SUMMER CRUISE DR Valrico, FL 33594

UPDATED:
Key Details
Property Type Single Family Home
Sub Type Single Family Residence
Listing Status Active
Purchase Type For Sale
Square Footage 2,065 sqft
Price per Sqft $188
Subdivision Somerset Tr E
MLS Listing ID TB8443487
Bedrooms 4
Full Baths 2
Half Baths 1
HOA Fees $160/qua
HOA Y/N Yes
Annual Recurring Fee 640.0
Year Built 2003
Annual Tax Amount $5,155
Lot Size 4,791 Sqft
Acres 0.11
Lot Dimensions 50x100
Property Sub-Type Single Family Residence
Source Stellar MLS
Property Description
With 4 spacious bedrooms, 2.5 bathrooms, and a 2-car garage, you'll enjoy over 2,065 square feet of living space designed for modern living. The kitchen includes appliances, a built-in microwave, and a charming breakfast nook with a bay window—perfect for casual dining.
The primary suite, conveniently located downstairs, features a soaking tub, large walk-in closets, and a double vanity. Upstairs, you'll find three additional bedrooms, each with brand-new flooring, and a shared full bath.
Step outside to your backyard oasis, featuring a large screened and covered lanai—ideal for entertaining or relaxing in privacy. A convenient half bath is located downstairs for guests.
Residents of the Somerset Community enjoy access to wonderful amenities, including a community pool, tennis courts, and playground. This prime location offers easy access to local shopping, dining, Hwy 60, Brandon Town Center, movie theaters, the Crosstown Expressway, downtown Tampa, and MacDill AFB.
Don't miss this opportunity to own a stunning, move-in-ready home in one of Valrico's neighborhoods!
Location
State FL
County Hillsborough
Community Somerset Tr E
Area 33594 - Valrico
Zoning PD
Interior
Interior Features Ceiling Fans(s), Open Floorplan, Primary Bedroom Main Floor, Split Bedroom, Thermostat, Walk-In Closet(s)
Heating Central
Cooling Central Air
Flooring Ceramic Tile, Vinyl
Furnishings Unfurnished
Fireplace false
Appliance Dishwasher, Disposal, Dryer, Microwave, Range, Refrigerator, Washer
Laundry Laundry Closet
Exterior
Exterior Feature Lighting, Sidewalk, Sliding Doors
Parking Features Driveway, Garage Door Opener
Garage Spaces 2.0
Community Features Clubhouse, Playground, Pool, Sidewalks, Tennis Court(s)
Utilities Available Public
Amenities Available Clubhouse, Playground, Pool, Tennis Court(s)
Roof Type Shingle
Porch Covered, Enclosed, Patio, Porch
Attached Garage true
Garage true
Private Pool No
Building
Story 2
Entry Level Two
Foundation Slab
Lot Size Range 0 to less than 1/4
Sewer Public Sewer
Water Public
Structure Type Block,Stucco
New Construction false
Schools
Elementary Schools Nelson-Hb
Middle Schools Mulrennan-Hb
High Schools Durant-Hb
Others
Pets Allowed Breed Restrictions, Cats OK, Dogs OK
HOA Fee Include Trash
Senior Community No
Ownership Fee Simple
Monthly Total Fees $53
Acceptable Financing Cash, Conventional, FHA
Membership Fee Required Required
Listing Terms Cash, Conventional, FHA
Special Listing Condition None
Virtual Tour https://www.propertypanorama.com/instaview/stellar/TB8443487

Learn More About LPT Realty





