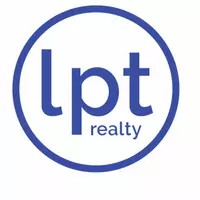Bought with
2612 ROXBURY RD Winter Park, FL 32789

Open House
Sat Nov 08, 12:00am - 3:00pm
Sun Nov 09, 12:00am - 3:00pm
UPDATED:
Key Details
Property Type Single Family Home
Sub Type Single Family Residence
Listing Status Active
Purchase Type For Sale
Square Footage 2,472 sqft
Price per Sqft $333
Subdivision Glencoe Sub
MLS Listing ID S5137596
Bedrooms 5
Full Baths 3
Construction Status Completed
HOA Y/N No
Year Built 1957
Annual Tax Amount $6,425
Lot Size 8,712 Sqft
Acres 0.2
Property Sub-Type Single Family Residence
Source Stellar MLS
Property Description
A FULLY MODERNIZED 5-bedroom, 3-bathroom home offering Modern style, flexibility, and comfort! Step inside to an open and airy layout featuring Luxury vinyl plank flooring, fresh neutral paint, and large windows that fill the home with natural light. The upgraded kitchen is a true showstopper — boasting shaker cabinets, quartz countertops, subway tile backsplash, and stainless steel appliances with stylish hardware accents.
Located just a 10 minute walk to Lake Killarney and a 3 minute walk to Killarney Elementary School! What is even more fantastic is the distance to I-4 is literally just 2 minutes away for fast and convenient travel to and from downtown Orlando and just 10 minutes from Park Avenue Winter Park!! So many restaurants, parks, local shops and family activities, Especially during the holidays!! Come see this home with potential income and your own private 3/2 as well.
This home includes a versatile 2-bedroom, 1-bath in-law suite with its own private entrance, perfect for extended family, guests, or rental potential. Enjoy extra living space in the spacious Florida room, ideal for entertaining, relaxing, or creating the perfect indoor-outdoor flow. With its thoughtful upgrades and multi-generational layout, this home blends functionality with timeless design — truly move-in ready and waiting for you to make it your own!
Location
State FL
County Orange
Community Glencoe Sub
Area 32789 - Winter Park
Zoning R-1A
Rooms
Other Rooms Interior In-Law Suite w/Private Entry
Interior
Interior Features Ceiling Fans(s), Open Floorplan, Split Bedroom
Heating Central
Cooling Central Air
Flooring Luxury Vinyl
Fireplace false
Appliance Cooktop, Dishwasher, Range, Refrigerator
Laundry Inside
Exterior
Exterior Feature Private Mailbox, Sliding Doors
Utilities Available BB/HS Internet Available, Cable Available, Electricity Available, Phone Available
Roof Type Shingle
Porch Rear Porch
Garage false
Private Pool No
Building
Lot Description Corner Lot
Story 1
Entry Level One
Foundation Slab
Lot Size Range 0 to less than 1/4
Sewer Septic Tank
Water Public
Structure Type Brick
New Construction false
Construction Status Completed
Schools
Elementary Schools Killarney Elem
Middle Schools College Park Middle
High Schools Edgewater High
Others
Pets Allowed Yes
Senior Community No
Ownership Fee Simple
Acceptable Financing Cash, Conventional, VA Loan
Listing Terms Cash, Conventional, VA Loan
Special Listing Condition None
Virtual Tour https://www.propertypanorama.com/instaview/stellar/S5137596

Learn More About LPT Realty





