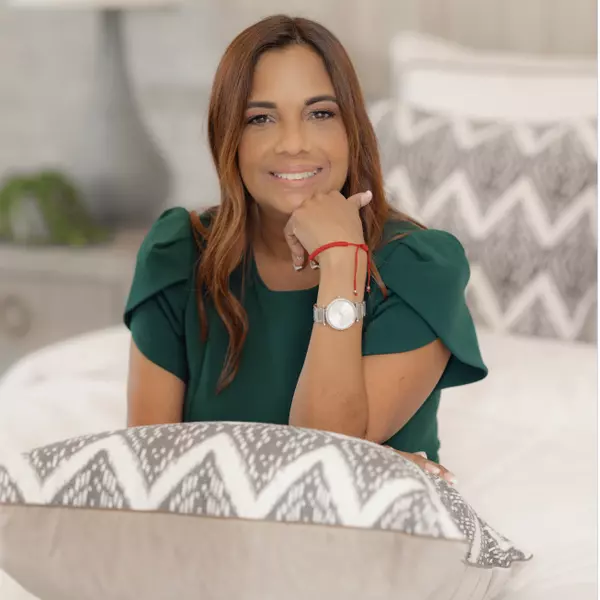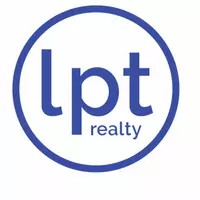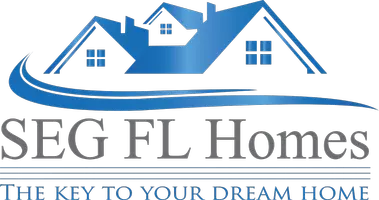Bought with
1096 RIVERWAY DR Winter Garden, FL 34787

UPDATED:
Key Details
Property Type Single Family Home
Sub Type Single Family Residence
Listing Status Active
Purchase Type For Sale
Square Footage 4,171 sqft
Price per Sqft $407
Subdivision Oakland Pk Un 7 South 112/136 Lot 175
MLS Listing ID O6357557
Bedrooms 4
Full Baths 3
Half Baths 1
Construction Status Pre-Construction
HOA Fees $206/mo
HOA Y/N Yes
Annual Recurring Fee 2472.0
Year Built 2025
Annual Tax Amount $3,630
Lot Size 10,890 Sqft
Acres 0.25
Lot Dimensions 72x150
Property Sub-Type Single Family Residence
Source Stellar MLS
Property Description
Set on a picturesque tree-lined street, the home's inviting curb appeal is enhanced by a large wrap-around front porch, a long ribbon driveway, and architectural details that reflect Oakland Park's charm and character. Inside, the open-concept floor plan has been designed for comfort and entertaining. The main level features a chef's kitchen that includes premium appliances, custom wood cabinetry, quartz countertops, and a fully equipped hidden Butler's Pantry. The Butler's Pantry includes both upper and lower wood cabinetry, expansive countertops, and space for a secondary refrigerator. The kitchen overlooks the great room, which is anchored by a large fireplace. Adjacent to the kitchen is the dining room, which features vaulted ceilings and unique wood beam accents. The living and dining areas flow seamlessly to the outdoor lanai and pool house, which are situated courtyard style around the yard space that is dedicated for a future private pool. The downstairs also features the laundry room, access to the garage, a powder bathroom for guests, and a dedicated office with a closet. In addition, the main level boasts the incredible primary suite, complete with large windows, ceilings accents and an oversized en-suite. The en-suite includes a large vanity with dual sinks, an oversized walk-in shower with custom tile details, and a large walk-in closet that will be completed with built-ins. Going upstairs, the staircase will be completed with open railing, and the top of the stairs welcomes you into the generous loft. The loft has large windows overlooking the front yard of the home, letting in an immense amount of natural light. The loft is accompanied by three additional bedrooms. One bedroom features its own en-suite, and the other two guest bedrooms are positioned with a Jack and Jill bathroom in between. The pool house provides additional versatility, great for a game room, home gym or an additional home office. Every inch of this home reflects RCB Homes' signature craftsmanship and attention to detail.
Residents of Oakland Park enjoy access to two resort-style pools, scenic parks, and miles of walking and biking trails, including direct access to the West Orange Trail. Oakland Park is also golf cart friendly, as well as a close distance to Downtown Winter Garden/Plant Street.
Completion expected December 2025. Ready to experience the best of Winter Garden living? Schedule your private tour today!
Location
State FL
County Orange
Community Oakland Pk Un 7 South 112/136 Lot 175
Area 34787 - Winter Garden/Oakland
Zoning PUD
Rooms
Other Rooms Den/Library/Office, Loft
Interior
Interior Features Coffered Ceiling(s), Kitchen/Family Room Combo, Open Floorplan, Primary Bedroom Main Floor, Solid Surface Counters, Tray Ceiling(s), Vaulted Ceiling(s), Walk-In Closet(s)
Heating Central, Zoned
Cooling Central Air, Zoned
Flooring Luxury Vinyl, Tile
Fireplaces Type Family Room
Furnishings Unfurnished
Fireplace true
Appliance Built-In Oven, Cooktop, Dishwasher, Microwave, Refrigerator
Laundry Inside, Laundry Room
Exterior
Exterior Feature Sidewalk, Sliding Doors
Garage Spaces 3.0
Community Features Clubhouse, Dog Park, Golf Carts OK, Park, Playground, Pool, Sidewalks
Utilities Available Public, Sewer Connected
Water Access Yes
Water Access Desc Lake
Roof Type Shingle
Porch Covered, Front Porch, Side Porch
Attached Garage true
Garage true
Private Pool No
Building
Entry Level Two
Foundation Stem Wall
Lot Size Range 1/4 to less than 1/2
Builder Name RCB Homes
Sewer Public Sewer
Water Public
Architectural Style Florida
Structure Type Block,HardiPlank Type,Stucco,Frame
New Construction true
Construction Status Pre-Construction
Schools
Elementary Schools Tildenville Elem
Middle Schools Lakeview Middle
High Schools West Orange High
Others
Pets Allowed Yes
Senior Community No
Ownership Fee Simple
Monthly Total Fees $206
Acceptable Financing Cash, Conventional, VA Loan
Membership Fee Required Required
Listing Terms Cash, Conventional, VA Loan
Special Listing Condition None

Learn More About LPT Realty





