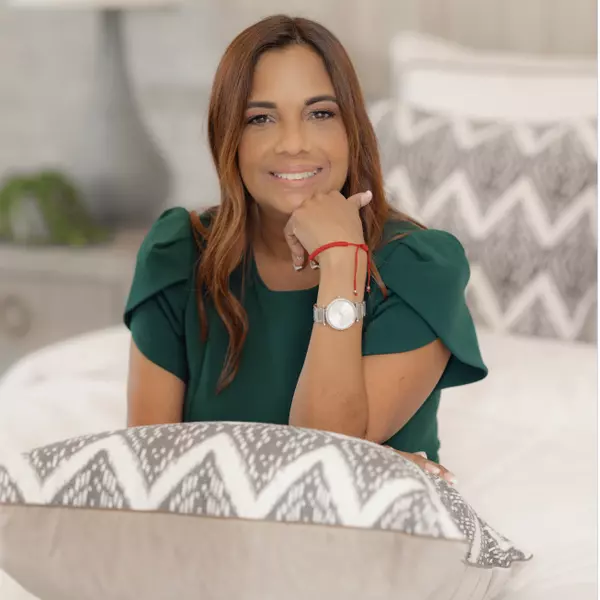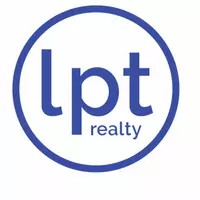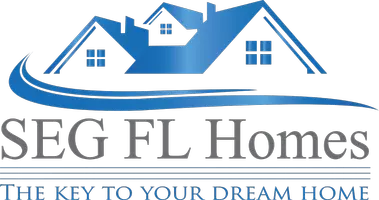3575 SW 24TH AVENUE RD Ocala, FL 34471

UPDATED:
Key Details
Property Type Single Family Home
Sub Type Single Family Residence
Listing Status Active
Purchase Type For Sale
Square Footage 4,100 sqft
Price per Sqft $207
Subdivision Orange Lake Shores Add 01
MLS Listing ID O6362735
Bedrooms 5
Full Baths 3
Half Baths 1
HOA Fees $250/mo
HOA Y/N Yes
Annual Recurring Fee 3000.0
Year Built 1980
Annual Tax Amount $10,544
Lot Size 1.420 Acres
Acres 1.42
Property Sub-Type Single Family Residence
Source Stellar MLS
Property Description
Welcome to a fully reimagined modern estate in one of Ocala's most desirable settings. This two story pool home sits on a spacious and private lot surrounded by mature trees and open greens that create a peaceful atmosphere while keeping you close to everything. The property has been completely remodeled from top to bottom with quality finishes throughout.
The interior features new flooring, fresh paint, updated lighting, new doors, and an open layout that connects multiple living areas. The kitchen has been redesigned with full height cabinetry, a large island, premium countertops, upgraded appliances, and clear views of the pool and backyard.
The primary suite upstairs includes a private balcony overlooking the property. The downstairs suite is a true showpiece with a massive double walk in shower that features multiple body jets on each side for a spa level experience. All bathrooms have been updated with modern tile, new vanities, and clean fixtures.Major system upgrades add long term value including a new upstairs AC unit, a new irrigation system, a new water filtration system, a recently updated roof, and a serviced septic system. The pool has been completely resurfaced in Marcite and paired with a new pool pump for a crisp and long lasting finish.
The outdoor space stands out with a large pool, spa, covered patio, fire pit pad, and a spacious yard ideal for gatherings or future additions. Mature landscaping frames the property and provides a private estate feel.
The home is located in a gated community with security at the entrance along with tennis courts and a basketball court. The location is a major advantage and places you within minutes of all major shopping and restaurants. Paddock Mall is only two and a half miles away.
Listing agent is the owner.
Location
State FL
County Marion
Community Orange Lake Shores Add 01
Area 34471 - Ocala
Zoning R3
Interior
Interior Features Kitchen/Family Room Combo, Living Room/Dining Room Combo, Wet Bar
Heating Central
Cooling Central Air
Flooring Bamboo, Luxury Vinyl, Tile
Fireplaces Type Family Room, Wood Burning
Furnishings Unfurnished
Fireplace true
Appliance Bar Fridge, Convection Oven, Dishwasher, Disposal, Ice Maker, Microwave, Range Hood, Refrigerator, Water Filtration System
Laundry Electric Dryer Hookup, Laundry Room, Washer Hookup
Exterior
Exterior Feature Balcony, Fire Pit, French Doors
Garage Spaces 2.0
Pool In Ground
Utilities Available BB/HS Internet Available, Cable Available, Electricity Available, Electricity Connected, Sprinkler Meter
View Pool
Roof Type Shingle,Slate
Porch Covered, Enclosed
Attached Garage false
Garage true
Private Pool Yes
Building
Entry Level Multi/Split
Foundation Slab
Lot Size Range 1 to less than 2
Sewer Septic Tank
Water Well
Structure Type Frame
New Construction false
Schools
Elementary Schools Saddlewood Elementary School
Middle Schools Liberty Middle School
High Schools West Port High School
Others
Pets Allowed Cats OK, Dogs OK
Senior Community No
Ownership Fee Simple
Monthly Total Fees $250
Acceptable Financing Cash, FHA, VA Loan
Membership Fee Required Required
Listing Terms Cash, FHA, VA Loan
Special Listing Condition None
Virtual Tour https://www.propertypanorama.com/instaview/stellar/O6362735

Learn More About LPT Realty





