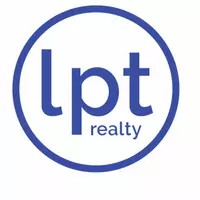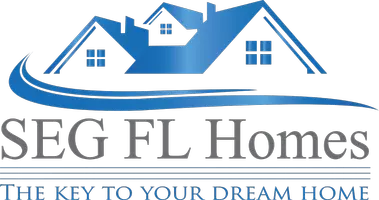For more information regarding the value of a property, please contact us for a free consultation.
4851 HESTER AVE Sanford, FL 32773
Want to know what your home might be worth? Contact us for a FREE valuation!

Our team is ready to help you sell your home for the highest possible price ASAP
Key Details
Sold Price $415,000
Property Type Single Family Home
Sub Type Single Family Residence
Listing Status Sold
Purchase Type For Sale
Square Footage 1,961 sqft
Price per Sqft $211
Subdivision Hidden Creek Reserve Phase Two
MLS Listing ID S5056576
Sold Date 11/19/21
Bedrooms 5
Full Baths 4
HOA Y/N No
Year Built 1970
Annual Tax Amount $2,114
Lot Size 2.200 Acres
Acres 2.2
Property Sub-Type Single Family Residence
Source Stellar MLS
Property Description
Enjoy over 2 acres of land in this delightful 5 bedroom home!! You'll find dual master suites on opposite ends of the home, perfect for privacy. The kitchen has granite countertops and maple cabinets! The open living room area features a beautiful wood and/or electric fireplace which is accented with ceramic tiles. Leading off the living room area you'll find a beautiful sunroom with ceramic tile floors and large tinted windows to enjoy the beautiful landscaping view. This home has a 2 car garage along with a detached workshop for the convenience of parking a RV or boat! This home is conveniently located to shopping centers, restaurants and the 417. Schedule your showing today and make this beautiful home yours!!
Location
State FL
County Seminole
Community Hidden Creek Reserve Phase Two
Area 32773 - Sanford
Zoning X
Rooms
Other Rooms Attic, Great Room
Interior
Interior Features Ceiling Fans(s), Eat-in Kitchen, Living Room/Dining Room Combo, Master Bedroom Main Floor, Walk-In Closet(s)
Heating Central
Cooling Central Air
Flooring Carpet, Ceramic Tile, Wood
Fireplaces Type Electric, Living Room, Wood Burning
Fireplace true
Appliance Dishwasher, Microwave, Refrigerator
Laundry In Garage
Exterior
Exterior Feature Fence
Parking Features Circular Driveway
Garage Spaces 2.0
Utilities Available Electricity Connected
View Trees/Woods
Roof Type Shingle
Attached Garage true
Garage true
Private Pool No
Building
Lot Description Conservation Area
Entry Level One
Foundation Slab
Lot Size Range 2 to less than 5
Sewer Septic Tank
Water Public
Architectural Style Traditional
Structure Type Block,Stucco
New Construction false
Schools
Elementary Schools Pine Crest Elementary
Middle Schools Millennium Middle
High Schools Seminole High
Others
Senior Community No
Ownership Fee Simple
Acceptable Financing Cash, Conventional, FHA
Membership Fee Required None
Listing Terms Cash, Conventional, FHA
Special Listing Condition None
Read Less

© 2025 My Florida Regional MLS DBA Stellar MLS. All Rights Reserved.
Bought with WEICHERT REALTORS HALLMARK PROPERTIES


