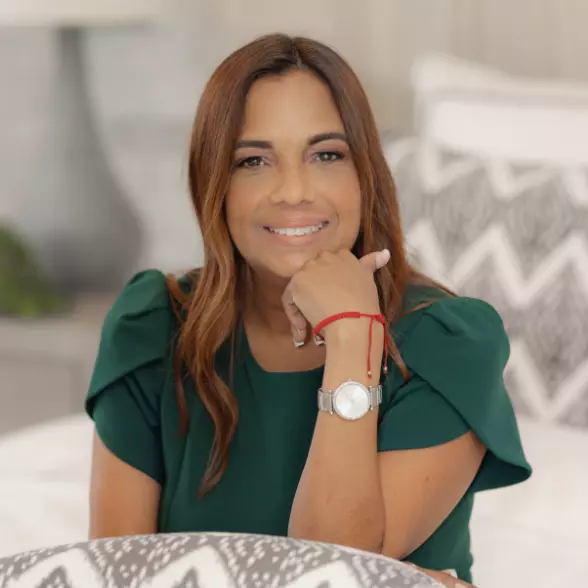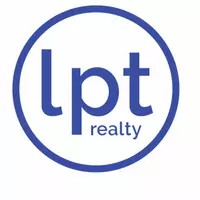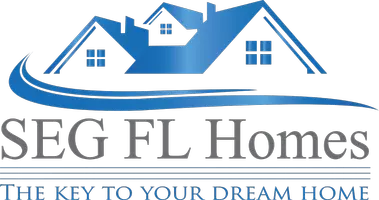For more information regarding the value of a property, please contact us for a free consultation.
3700 SEDGEWICK PL Orlando, FL 32806
Want to know what your home might be worth? Contact us for a FREE valuation!

Our team is ready to help you sell your home for the highest possible price ASAP
Key Details
Sold Price $520,000
Property Type Single Family Home
Sub Type Single Family Residence
Listing Status Sold
Purchase Type For Sale
Square Footage 1,920 sqft
Price per Sqft $270
Subdivision Pershing Grove
MLS Listing ID O6279793
Sold Date 03/07/25
Bedrooms 3
Full Baths 2
HOA Y/N No
Year Built 1969
Annual Tax Amount $6,365
Lot Size 9,583 Sqft
Acres 0.22
Property Sub-Type Single Family Residence
Source Stellar MLS
Property Description
This home has been beautifully remodeled starting with fresh interior and exterior paint. Kitchen features new KraftMaid all wood and soft-closing cabinets, gorgeous Cambria quartz countertops, functional kitchen island, decorative tiled backsplash and includes new GE appliances. It also boasts luxury vinyl floors that extend throughout the home, and both bathrooms have been completely updated along with new fixtures and finishes. The home also has an inside laundry/utility room with a large walk-in closet pantry and freshly painted garage floor. Outside features include a screened enclosed patio, large fenced-in backyard and you'll notice the new sod and landscaping. The home is also in a great location conveniently located across from Pershing Elementary in the established Pershing Grove neighborhood. Just minutes to downtown Orlando and a quick ride to Orlando International. Other details include 2018 roof and 2021 hot water heater.
Location
State FL
County Orange
Community Pershing Grove
Area 32806 - Orlando/Delaney Park/Crystal Lake
Zoning R-1
Rooms
Other Rooms Inside Utility
Interior
Interior Features Ceiling Fans(s), Eat-in Kitchen, Living Room/Dining Room Combo, Open Floorplan, Stone Counters
Heating Central
Cooling Central Air
Flooring Luxury Vinyl
Fireplace false
Appliance Dishwasher, Microwave, Range, Refrigerator
Laundry Electric Dryer Hookup, Inside, Laundry Room, Washer Hookup
Exterior
Exterior Feature Rain Gutters, Sliding Doors
Parking Features Garage Door Opener
Garage Spaces 2.0
Utilities Available BB/HS Internet Available, Public
Roof Type Shingle
Porch Covered, Enclosed, Rear Porch, Screened
Attached Garage true
Garage true
Private Pool No
Building
Lot Description Cul-De-Sac
Entry Level One
Foundation Slab
Lot Size Range 0 to less than 1/4
Sewer Septic Tank
Water Public
Architectural Style Ranch
Structure Type Block
New Construction false
Schools
Elementary Schools Pershing Elem
Middle Schools Pershing K-8
High Schools Boone High
Others
Senior Community No
Ownership Fee Simple
Acceptable Financing Cash, Conventional, FHA, VA Loan
Listing Terms Cash, Conventional, FHA, VA Loan
Special Listing Condition None
Read Less

© 2025 My Florida Regional MLS DBA Stellar MLS. All Rights Reserved.
Bought with HOMEVEST REALTY


