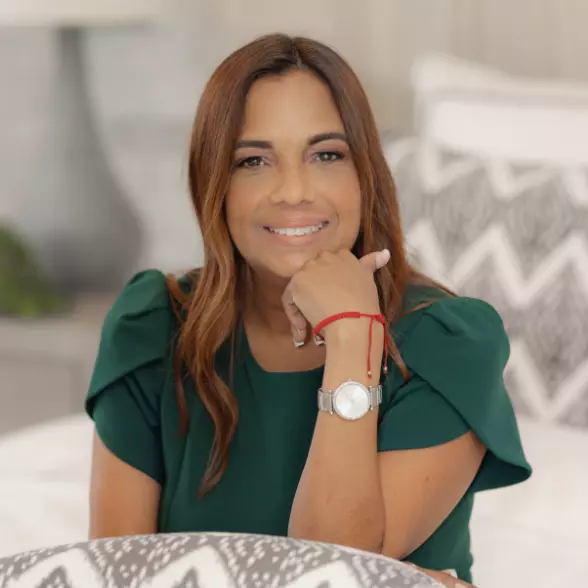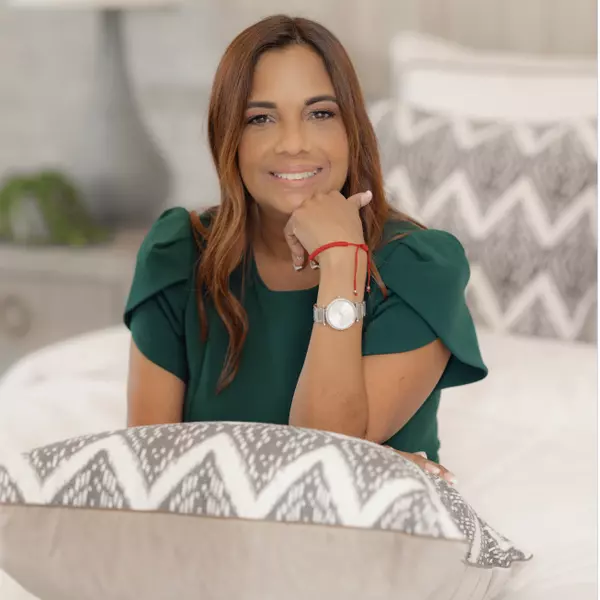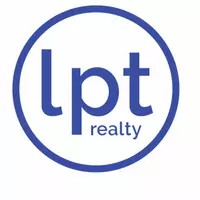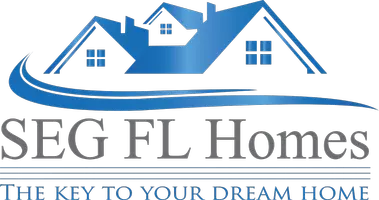Bought with
For more information regarding the value of a property, please contact us for a free consultation.
1053 NASH LOOP The Villages, FL 32162
Want to know what your home might be worth? Contact us for a FREE valuation!

Our team is ready to help you sell your home for the highest possible price ASAP
Key Details
Sold Price $350,000
Property Type Single Family Home
Sub Type Single Family Residence
Listing Status Sold
Purchase Type For Sale
Square Footage 1,392 sqft
Price per Sqft $251
Subdivision Villages Of Sumter
MLS Listing ID G5102228
Sold Date 10/31/25
Bedrooms 3
Full Baths 2
HOA Y/N No
Year Built 2008
Annual Tax Amount $3,879
Lot Size 6,534 Sqft
Acres 0.15
Property Sub-Type Single Family Residence
Source Stellar MLS
Property Description
This beautifully maintained 3-bedroom, 2-bath Amarillo model in the highly sought-after Village of Hemingway is truly Turnkey and move-in ready. From the moment you walk in, you'll notice the high ceilings and smooth, popcorn-free finish that give the home a fresh, modern feel. The home includes a 2017 HVAC, a new stove and refrigerator, remote-controlled fixtures, a whole-home water filtration system, and a portable HVAC unit in the lanai—everything you need for comfort and efficiency. It even comes with a Club Car gas golf cart to get you around The Villages in style. The garage offers tools, an extra refrigerator, and everything you need to maintain your home with ease. The master bedroom features a fully operational Tempur-Pedic bed for the ultimate in relaxation. Located just off Canal Street, you'll enjoy quick golf cart access to both Lake Sumter Landing and Brownwood Town Square. Whether you're looking for a full-time residence, seasonal escape, or investment rental, this home checks every box. Schedule your private showing today—or request a FaceTime tour if you're out of the area—and experience all this beautiful property provides.
Location
State FL
County Sumter
Community Villages Of Sumter
Area 32162 - Lady Lake/The Villages
Zoning X
Interior
Interior Features High Ceilings, Living Room/Dining Room Combo, Open Floorplan, Primary Bedroom Main Floor
Heating Central
Cooling Central Air
Flooring Laminate, Tile
Fireplace false
Appliance Dishwasher, Disposal, Dryer, Electric Water Heater, Microwave, Range, Refrigerator, Washer
Laundry Laundry Room
Exterior
Garage Spaces 2.0
Community Features Street Lights
Utilities Available BB/HS Internet Available, Cable Connected, Electricity Connected, Sewer Connected, Underground Utilities, Water Connected
Roof Type Shingle
Porch Front Porch, Patio, Rear Porch
Attached Garage true
Garage true
Private Pool No
Building
Entry Level One
Foundation Slab
Lot Size Range 0 to less than 1/4
Sewer Public Sewer
Water Public
Architectural Style Contemporary
Structure Type Vinyl Siding
New Construction false
Others
Pets Allowed Cats OK, Dogs OK
Senior Community Yes
Pet Size Large (61-100 Lbs.)
Ownership Fee Simple
Acceptable Financing Cash, Conventional
Listing Terms Cash, Conventional
Num of Pet 2
Special Listing Condition None
Read Less

© 2025 My Florida Regional MLS DBA Stellar MLS. All Rights Reserved.
Learn More About LPT Realty



